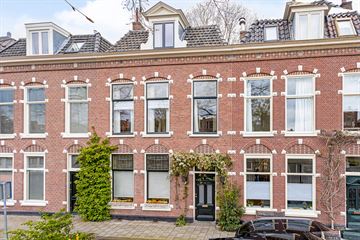
Description
The most beautiful house in Leiden!
Or at least one of the most beautiful that has recently come up for sale. It is not without reason that the area has been designated as a protected cityscape and this house stands out even more with all the beautiful and original details: richly ornamented stucco ceilings, original stained glass in the skylights (the only one still in the street), panel doors. , conservatory with stained glass windows, beautiful parquet floors and staircase. It's surprising that it is not a monument, but take advantage of this: splendor and splendor from the 19th century, but more freedom to adapt it to personal taste and, above all, make it more sustainable. Although, there is already double glazing everywhere and the hood has just been insulated.
The district is known for its stately homes and (former) university buildings that were built as cathedrals of science and determine the street scene. This has ensured that there is a nice mix of students, professors and families with the associated dynamics. In front of the door, the water of the Vliet flows steadily towards the canal with the occasional rowing boat or sloop passing by. That was different here when in 1574 the Beggars entered the besieged city with herring and white bread. Further on there are some student houses, which provide a lot of fun on the street in the summer. But fortunately they are a little further away, so there is no inconvenience. You will mainly find families on this part of the quay.
The layout of the house with the deep garden, 4 spacious bedrooms and 2 bathrooms is ideal for the family. However, the recently completely renovated attic offers many more possibilities: au pair, resident parent and studio are just a few that we can name. Around the corner are the Doezastraat and Herenstraat with a bakery, butcher, greengrocer and fishmonger. The French shops and wine shops ensure that you can go there not only for your daily groceries, but also for shopping for an extensive dinner or drinks. Or you can simply walk into the city for a wonderful evening out: restaurants, cafes, terraces and culture in abundance!
With a short cycling distance you can reach schools and sports clubs. Leiden Central, Leiden Lammenschans and the arterial roads to the highway provide an ideal connection to Schiphol, Amsterdam, The Hague, Rotterdam and Utrecht. In short: the perfect place!
LAYOUT
Ground floor
Entrance with wardrobe and meter cupboard. Hallway with toilet and pantry with washing machine connection. Spacious kitchen/diner with breakfast area and door to the garden. Living room en suite with fireplace, dining room with closed wood-burning fireplace and conservatory with underfloor heating and patio doors to the garden.
1st floor
Landing with toilet. Rear bedroom with fitted wardrobes and patio doors to the roof terrace. Two bedrooms at the front, one with fitted wardrobes. Bathroom with walk-in shower, double sink and heated mirror.
2nd floor
Landing with toilet. Living room with semi-open kitchen / kitchenette. Front bedroom with en suite bathroom with shower and sink.
Garden
Deep southwest-facing backyard with detached storage room and rear entrance.
PARTICULARITIES
- NO monument
- Located in a protected cityscape
- Old-age clause applicable
- Destination: living
- Deep southwest-facing backyard with back entrance and lots of privacy
- Many original details
- Painting outside recently carried out
- New bathroom (2023)
- Completely renovated attic with insulated hood (7 cm PIR)
- Fully equipped with double glazing
Features
Transfer of ownership
- Last asking price
- € 1,150,000 kosten koper
- Asking price per m²
- € 6,085
- Status
- Sold
Construction
- Kind of house
- Mansion, row house
- Building type
- Resale property
- Year of construction
- 1880
- Specific
- Protected townscape or village view (permit needed for alterations)
- Quality marks
- Bouwkundige Keuring
Surface areas and volume
- Areas
- Living area
- 189 m²
- Exterior space attached to the building
- 13 m²
- External storage space
- 5 m²
- Plot size
- 168 m²
- Volume in cubic meters
- 669 m³
Layout
- Number of rooms
- 8 rooms (5 bedrooms)
- Number of bath rooms
- 2 bathrooms and 3 separate toilets
- Bathroom facilities
- 2 showers, bath, 2 sinks, and washstand
- Number of stories
- 3 stories
- Facilities
- Flue
Energy
- Energy label
- Insulation
- Roof insulation, double glazing, energy efficient window, insulated walls and secondary glazing
- Heating
- CH boiler
- Hot water
- CH boiler
- CH boiler
- Vaillant (gas-fired combination boiler from 2021, in ownership)
Cadastral data
- LEIDEN M 1579
- Cadastral map
- Area
- 168 m²
- Ownership situation
- Full ownership
Exterior space
- Location
- Alongside a quiet road, alongside waterfront and in residential district
- Garden
- Back garden
- Back garden
- 70 m² (12.00 metre deep and 5.80 metre wide)
- Garden location
- Located at the west with rear access
Storage space
- Shed / storage
- Detached brick storage
Parking
- Type of parking facilities
- Paid parking and resident's parking permits
Photos 70
© 2001-2024 funda





































































