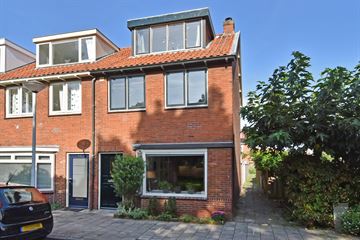
Description
IN A WONDERFULLY QUIET AND YET VERY CENTRAL LOCATION, LOCATED AT 5 MINUTES BYCICLE DISTANCE FROM THE CENTER OF LEIDEN, CHARACTERISTIC AND WELL-MAINTAINED CORNER HOUSE OF APPROX. 88 M² OF LIVING SPACE! THIS LOVELY FAMILY HOME IS LOCATED ON A PLOT OF 113 M² OF OWN GROUND AND HAS A LIVING OF APPROX. 30 M² WITH A LUXURIOUS OPEN KITCHEN (2020!), A SUNNY BACKYARD OF APPROX. 40 M² FACING NORTHWEST (SUN ALMOST ALL DAY!) AND A POSSIBILITY TO CREATE A ROOF TERRACE!
Layout ground floor
Property entrance. Hall with switchboard (renewed in 2020, 8 gr. + 2x c.b.). Proper size living/dining room (10.02 x 3.16) with a cozy fireplace. From the living/dining room through double doors access to the backyard (approx. 8.35 x 4.67) facing northwest, where due to the location sun almost all day! The garden has a wooden shed (placed in 2021). Luxurious open kitchen in U-shape and equipped with various built-in appliances, namely a fridge freezer, dishwasher, oven, microwave and an induction hob with extractor hood. Modern toilet (with sink), installed in 2020.
Layout first floor
Spacious landing with closet and from where access to the flat roof of the ground floor. Front bedroom (3.27 x 2.47) with closet. Rear bedroom (2.57 x 2.47), also equipped with a closet. Bathroom (2.34 x 1.87) with a bath, sink with modern furniture and a second toilet. The toilet, sink and taps are replaced in 2023!
Layout second floor
Landing. Spacious bedroom (4.46 x 4.40/2.70 floor space) with two large dormer windows and many storage. Location of the central heating system and a washing machine connection.
The official statement of measurements mentions a living space of 72,2 m². According to the BBMI measurement instructions, the second floor (approx. 15.6 m²) is considered as other indoor space due to the ceiling height of approximately 1.94m. The owner uses this room as a bedroom/office.
Additional Information
- Living space approx. 88 m²,
- Volume approx. 312 m³,
- Located on a plot of 113 m² of own ground,
- The living space includes the second floor (ceiling height approx. 1.94m), which can be used as a bedroom or office,
- Year of construction 1942, with the characteristic of a 30s house,
- Energy label C,
- Heating by HR central heating system (Remeha Avanta, 2012),
- House is fully equipped with double (HR ++) glazing,
- Cavity wall insulation installed in 2021,
- Flat roof renewed in 2007/2017/2020,
- Ground floor is constructed in concrete, allowing little sound transmission to the neighbors,
- Beautiful location on almost car-free wide street with park across the street!
- Very centrally located near shops (for example of shopping center Luifelbaan), schools, parks, public transport and various main roads,
- Around the corner is the Schrijverspark with a playground, swings and a football field. The Westerkwartier is also around the corner. You can get your small groceries at the Verboon grocery store!
- In view of the construction period, as a precaution the old-age and materials clauses are part of the purchase agreement,
- Transfer by agreement.
IN SHORT, A LOVELY FAMILY HOME IN A BEAUTIFUL PLACE! DEFINITELY WORTH A VISIT!
Features
Transfer of ownership
- Last asking price
- € 475,000 kosten koper
- Asking price per m²
- € 5,398
- Status
- Sold
Construction
- Kind of house
- Single-family home, corner house
- Building type
- Resale property
- Year of construction
- 1942
- Type of roof
- Combination roof covered with asphalt roofing and roof tiles
Surface areas and volume
- Areas
- Living area
- 88 m²
- External storage space
- 3 m²
- Plot size
- 113 m²
- Volume in cubic meters
- 312 m³
Layout
- Number of rooms
- 4 rooms (3 bedrooms)
- Number of bath rooms
- 1 bathroom and 1 separate toilet
- Bathroom facilities
- Bath, toilet, sink, and washstand
- Number of stories
- 3 stories
- Facilities
- Passive ventilation system and TV via cable
Energy
- Energy label
- Insulation
- Roof insulation, double glazing, energy efficient window and insulated walls
- Heating
- CH boiler
- Hot water
- CH boiler
- CH boiler
- Remeha Avanta HR (gas-fired combination boiler from 2012, in ownership)
Cadastral data
- LEIDEN O 1738
- Cadastral map
- Area
- 113 m²
- Ownership situation
- Full ownership
Exterior space
- Location
- Alongside a quiet road, in residential district, open location and unobstructed view
- Garden
- Back garden
- Back garden
- 39 m² (8.35 metre deep and 4.67 metre wide)
- Garden location
- Located at the northwest with rear access
Storage space
- Shed / storage
- Attached wooden storage
- Facilities
- Electricity
Parking
- Type of parking facilities
- Paid parking and resident's parking permits
Photos 46
© 2001-2024 funda













































