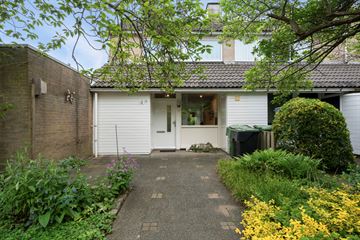This house on funda: https://www.funda.nl/en/detail/koop/verkocht/leiden/huis-kopervlinder-9/43522733/

Description
In the green Merenwijk area, you'll find this charming corner house, perfect for young families. The house is situated in a pleasant neighborhood and offers two parking spaces on its own premises, along with a spacious front and back garden.
The property has recently been fitted with luxury PVC window frames with fixed and tilt-and-turn windows, some equipped with screens and pleated blinds. For additional living comfort, cavity wall and floor insulation have been installed. The electrical panel is equipped with modern fuses, featuring 6 circuits and residual current devices.
Inside, the house offers various expansion possibilities. Options include an extension, adding natural light, a permanent staircase, and a dormer on the second floor to increase the living space.
Upon entering through the front garden, you reach the bike shed and the electrical panel. The entrance leads to a hallway with a closet for the washer and dryer setup, a toilet, and a stair cupboard. The spacious living room is connected to an open kitchen, which provides extra workspace and drawers, along with a gas stove with oven and an under-counter dishwasher.
On the first floor, you'll find three bedrooms with high ceilings. The master bedroom at the front extends across the full width and features a large built-in wardrobe. The intermediate bathroom is simple but neat, equipped with a walk-in shower, second toilet, towel radiator, and sink in a vanity unit. From the landing, there is access to the attic via a loft ladder.
The attic offers a large space with sufficient headroom, a central heating system, and plenty of storage space. This area is currently set up as a heating and laundry room but can be adapted to create more living space.
Special features:
- Sunny southwest-facing back garden
- Energy label C
- Desired delivery in the third week of September
- Asbestos and Age clauses will be included in the purchase contract
Features
Transfer of ownership
- Last asking price
- € 475,000 kosten koper
- Asking price per m²
- € 4,897
- Status
- Sold
Construction
- Kind of house
- Single-family home, corner house
- Building type
- Resale property
- Year of construction
- 1974
- Type of roof
- Shed roof covered with roof tiles
Surface areas and volume
- Areas
- Living area
- 97 m²
- Other space inside the building
- 23 m²
- Exterior space attached to the building
- 3 m²
- Plot size
- 170 m²
- Volume in cubic meters
- 468 m³
Layout
- Number of rooms
- 5 rooms (3 bedrooms)
- Number of bath rooms
- 1 bathroom and 1 separate toilet
- Bathroom facilities
- Walk-in shower, toilet, and washstand
- Number of stories
- 3 stories
- Facilities
- TV via cable
Energy
- Energy label
- Insulation
- Double glazing, insulated walls and floor insulation
- Heating
- CH boiler
- Hot water
- CH boiler
- CH boiler
- Vaillant (gas-fired combination boiler from 2015, in ownership)
Cadastral data
- LEIDEN S 2984
- Cadastral map
- Area
- 170 m²
- Ownership situation
- Full ownership
Exterior space
- Location
- In residential district
- Garden
- Back garden and front garden
- Back garden
- 81 m² (9.16 metre deep and 8.84 metre wide)
- Garden location
- Located at the southwest with rear access
Storage space
- Shed / storage
- Detached wooden storage
Parking
- Type of parking facilities
- Parking on private property
Photos 47
© 2001-2024 funda














































