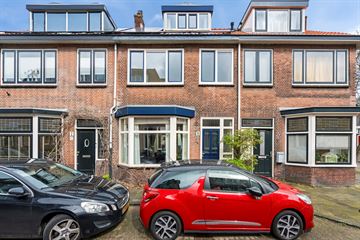
Description
Are you looking for a lovely family home in the sought-after Zeeheldenbuurt neighborhood of Leiden? Then this terraced house with four bedrooms and a rooftop terrace might just be the perfect home for you!
The Oosterdwarsstraat is situated in a fantastic location, within walking distance of all the amenities Leiden has to offer. The property is just a stone's throw away from the heart of Leiden and a 10-minute bike ride from both Leiden Centraal station and Leiden Lammenschans station. There are two playgrounds nearby, as well as two parks, childcare facilities, various schools, sports facilities, bus stops, and supermarkets. Major highways (A4, A44, and N11 to Amsterdam, The Hague, and Utrecht) are also easily accessible.
The cozy living room features a bay window at the front, providing ample natural light. The fireplace creates a warm and inviting atmosphere in the living room, while the sleek finished walls give it a modern look. The French doors lead to a charming courtyard where you can enjoy the beautiful weather in summer. The garden offers plenty of privacy and is a peaceful oasis in the heart of the city. The kitchen is equipped with built-in appliances, including an induction hob. The kitchen also provides access to the garden, the toilet, and the side entrance of the house, making life here even more convenient.
Upstairs, you'll find three comfortable bedrooms. Some of them have built-in closets, providing ample storage space. The landing and bathroom are tastefully finished with black terrazzo tiles, adding a touch of glamour to the space. The bathroom provides access to a delightful rooftop terrace, perfect for enjoying the outdoors.
A staircase leads to the attic floor, where you'll find an additional bedroom with a Velux skylight and a dormer window at the front. This space offers plenty of possibilities, whether it's a home office, hobby room, or extra bedroom. The property has an energy label C, partly due to the eight solar panels and plastic frames with highly insulating glass, resulting in an energy-efficient and comfortable living environment.
Special features:
- Living area 106m2
- Cozy, child-friendly residential area near the center of Leiden
- Living room with bay window and fireplace
- Rooftop terrace facing North
- Energy label C
- Solar panels
- Plastic frames with HR++ glass
- Dormer window at the front
- Age, asbestos, and non-resident clauses apply
Features
Transfer of ownership
- Last asking price
- € 499,000 kosten koper
- Asking price per m²
- € 4,708
- Status
- Sold
Construction
- Kind of house
- Single-family home, row house
- Building type
- Resale property
- Year of construction
- 1933
- Type of roof
- Gable roof covered with roof tiles
Surface areas and volume
- Areas
- Living area
- 106 m²
- Plot size
- 84 m²
- Volume in cubic meters
- 420 m³
Layout
- Number of rooms
- 5 rooms (4 bedrooms)
- Number of bath rooms
- 1 bathroom and 1 separate toilet
- Bathroom facilities
- Shower, toilet, sink, and washstand
- Number of stories
- 3 stories
- Facilities
- TV via cable and solar panels
Energy
- Energy label
- Insulation
- Roof insulation and energy efficient window
- Heating
- CH boiler
- Hot water
- CH boiler
- CH boiler
- Vaillant (gas-fired combination boiler from 2012, in ownership)
Cadastral data
- LEIDEN K 4232
- Cadastral map
- Area
- 84 m²
- Ownership situation
- Full ownership
Exterior space
- Location
- Alongside a quiet road, sheltered location and in residential district
- Garden
- Deck
- Deck
- 23 m² (6.62 metre deep and 3.46 metre wide)
- Garden location
- Located at the north
- Balcony/roof terrace
- Roof terrace present
Parking
- Type of parking facilities
- Public parking and resident's parking permits
Photos 46
© 2001-2024 funda













































