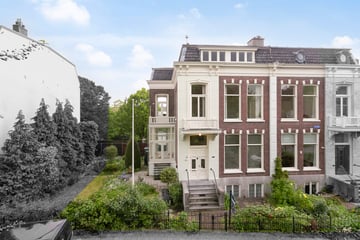This house on funda: https://www.funda.nl/en/detail/koop/verkocht/leiden/huis-plantsoen-75/42383641/

Description
Plantsoen 75, Leiden
FOR SALE: imposing monumental villa situated in one of the most beautiful locations in Leiden!
Most residents of Leiden are familiar with this imposing monumental house on the Plantsoen because it is the only house on the Plantsoen with a fully-fledged garden next to the house. When the first building plots on the Plantsoen were auctioned in 1881, the conditions stated that the house had to be delivered within two years; unless the purchaser bought two contiguous plots, in which case an exemption applied to the second plot. No. 75 is now the only residential house where that second plot has always remained undeveloped.
The Plantsoen is perhaps the most attractive city park in Leiden. The park was laid out between 1835 and 1842 and is beautifully situated beside the Zoeterwoudsesingel, where it is splendid to relax on the lawns along the waterfront in summer. The park is also an important part of Leiden's new and very popular 'Singelpark'.
Right around the corner from this property is the lively and historic centre of Leiden with its attractive shops, markets, terraces, restaurants, university and museums. You are also quickly on your way to Amsterdam, Rotterdam, Utrecht or The Hague via the arterial roads.
This beautiful, distinctive townhouse (municipal monument) boasts a number of highly attractive features, including:
- a beautiful and sunny side garden of over 150 m2 with unobstructed views of the park and the water
- a strip of private land at the rear (4th Binnenvestgracht) with entrance at the rear
- a spacious living area of over 323 m2, divided over 4 floors
- parking via parking permit zone A, costs € 48,- per quarter. It is also possible (depending on the permit) to park on site
- the house has a full basement with normal light access. This is (after renovation) suitable for many purposes such as a home office.
Accommodation:
The steps with raised covered porch lead to the double entrance door. On entering, the vestibule is spacious and bright and, like the hallway, has an original marble floor. The hallway gives access to several rooms such as the toilet, the living room and the kitchen.
Because the ground floor is higher than the street, the living room offers a stunning view of the Plantsoen and the canal. The living room is lovely and bright thanks to the high ceilings and large windows at the front and rear. You will immediately notice that the original decorative stucco ceilings have recently been restored. Furthermore, this room features a wood-burning fireplace and parquet flooring.
The kitchen with conservatory is located on the other side of the hallway. The estate agent can inform you about the possibilities of connecting this to the living room, if desired. This room too is light and spacious and offers beautiful views as well as direct access to the garden.
First floor: spacious and bright landing with separate toilet. Magnificent master bedroom with ornamental ceiling and majestic views. Two spacious bedrooms, one with access to the balcony on the Plantsoen side. Neat, spacious and bright bathroom with balcony.
Second floor: here you will find a 4th bedroom, but mainly a large area of multifunctional space to create for example 2 or 3 more spacious bedrooms and a bathroom. This attic floor is already equipped with three Velux skylights and more daylight is easy to realise.
Basement: this is a fully-fledged floor that is lower than the street level of the Plantsoen but equal to the street level at the rear. It is down to the eventual buyer to decide what to do with this space of 60 m2 in total.
The garden is beautifully landscaped and the orientation is North (rear)/South (front). On the Plantsoen side, a complete new ornamental fence was recently installed.
Particulars: -
A recently conducted independent building inspection report is available
- The flat roof has recently been renewed. The exterior painting was carried out in 2021.
- Project notary is BMS Netwerk Notarissen, Leiden
- Non-occupancy clause and age clause applicable.
Features
Transfer of ownership
- Last asking price
- € 1,195,000 kosten koper
- Asking price per m²
- € 3,700
- Status
- Sold
Construction
- Kind of house
- Mansion, semi-detached residential property
- Building type
- Resale property
- Year of construction
- 1882
- Specific
- Monumental building
- Type of roof
- Combination roof covered with asphalt roofing and roof tiles
Surface areas and volume
- Areas
- Living area
- 323 m²
- Exterior space attached to the building
- 10 m²
- Plot size
- 237 m²
- Volume in cubic meters
- 1,160 m³
Layout
- Number of rooms
- 10 rooms (5 bedrooms)
- Number of bath rooms
- 1 bathroom and 2 separate toilets
- Bathroom facilities
- Double sink, bath, toilet, and washstand
- Number of stories
- 3 stories and a basement
- Facilities
- Alarm installation, skylight, flue, and TV via cable
Energy
- Energy label
- Not available
- Insulation
- Partly double glazed
- Heating
- CH boiler and fireplace
- Hot water
- CH boiler, electrical boiler (rental) and gas water heater
- CH boiler
- Remeha (gas-fired, in ownership)
Cadastral data
- LEIDEN E 1359
- Cadastral map
- Area
- 162 m²
- Ownership situation
- Full ownership
- LEIDEN E 1347
- Cadastral map
- Area
- 75 m² (part of parcel)
- Ownership situation
- Full ownership
Exterior space
- Location
- Alongside park, alongside a quiet road, in centre and unobstructed view
- Garden
- Front garden and side garden
- Side garden
- 135 m² (15.00 metre deep and 9.00 metre wide)
- Garden location
- Located at the south
- Balcony/roof terrace
- Balcony present
Storage space
- Shed / storage
- Built-in
- Facilities
- Electricity
Parking
- Type of parking facilities
- Resident's parking permits
Photos 45
© 2001-2024 funda












































