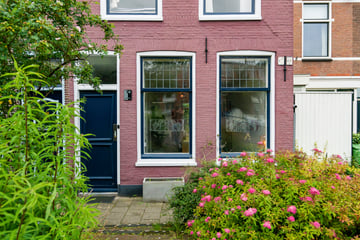
Description
In a beloved, charming street in the center of Leiden, we offer this beautifully renovated corner house. The house was thoroughly renovated in 2023, upgrading its energy label from E to A through various energy-saving measures. With a beautiful location on the Rijn and Schiekade, you can enjoy city living, but inside you can enjoy the tranquility the house offers.
The ground floor of the house features a spacious living room with high ceilings and plenty of natural light through the large windows and open view. The walls are plastered, and the new bathroom on the ground floor has underfloor heating, providing extra comfort. A new, whisper-quiet air conditioning system, cleverly concealed and controllable via phone, keeps both the ground floor and the first floor at a pleasant temperature.
One of the unique features of this house is the exceptional backyard of no less than 33 meters in length, which is unique for a house in the center of Leiden! The garden, facing west and with plenty of greenery, offers a pleasant sunny and green environment. Ideal for a barbecue, a good book in the sun after a long workday, or a morning workout in the shade on warm summer days.
On the first floor, you will find two comfortable bedrooms. There is also a recently installed extra toilet, so you don't have to go downstairs at night for a bathroom visit. Additionally, eight solar panels have been installed on the roof, generating approximately 3200 kWh of energy annually.
Need more bedrooms? Utilize the potential to add a roof extension, creating a full second floor with one or two additional bedrooms.
We invite you to take a look at this house!
Details
- Year built: 1880
- Energy label A
- Ready to move in
- 8 solar panels
- Air conditioning on both ground and first floor
- Asbestos and age clauses apply
- Delivery by mutual agreement
Features
Transfer of ownership
- Last asking price
- € 575,000 kosten koper
- Asking price per m²
- € 6,534
- Status
- Sold
Construction
- Kind of house
- Single-family home, corner house
- Building type
- Resale property
- Year of construction
- 1880
- Specific
- Protected townscape or village view (permit needed for alterations)
- Type of roof
- Flat roof covered with asphalt roofing
- Quality marks
- Bouwkundige Keuring
Surface areas and volume
- Areas
- Living area
- 88 m²
- External storage space
- 10 m²
- Plot size
- 200 m²
- Volume in cubic meters
- 325 m³
Layout
- Number of rooms
- 3 rooms (2 bedrooms)
- Number of bath rooms
- 1 bathroom and 1 separate toilet
- Bathroom facilities
- Double sink, walk-in shower, bath, and toilet
- Number of stories
- 2 stories
- Facilities
- Air conditioning, mechanical ventilation, and solar panels
Energy
- Energy label
- Insulation
- Mostly double glazed, insulated walls, floor insulation and secondary glazing
- Heating
- CH boiler and partial floor heating
- Hot water
- CH boiler
- CH boiler
- Intergas HR (gas-fired combination boiler from 2015, in ownership)
Cadastral data
- LEIDEN M 3384
- Cadastral map
- Area
- 200 m²
- Ownership situation
- Full ownership
Exterior space
- Location
- Alongside a quiet road and in centre
- Garden
- Back garden
- Back garden
- 142 m² (33.29 metre deep and 4.28 metre wide)
- Garden location
- Located at the west
- Balcony/roof terrace
- Roof terrace present
Storage space
- Shed / storage
- Detached wooden storage
Parking
- Type of parking facilities
- Paid parking and resident's parking permits
Photos 45
© 2001-2025 funda












































