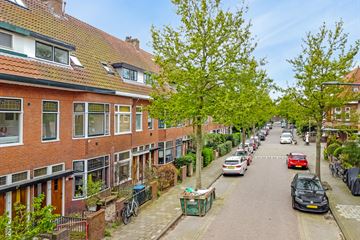
Description
Beautifully renovated (2024) spacious 5.5-room upstairs flat (98m2) with with spacious living room, 3 bedrooms and one study, luxury kitchen and bathroom, located just outside the city centre in the sought-after 1930s neighbourhood "De Lage Mors", French doors to generous and sunny terrace (14m2) and spacious storage room downstairs. Three solar panels give the house Energy Label A.
A bakery, butcher and greengrocer are just around the corner. Nearby several schools, petting zoo and a park is visible from the house. Public transport and arterial roads are easily accessible.
The house still has beautiful authentic details such as stained-glass windows and panel doors, French doors to terrace and a new herringbone floor.
Layout :
Entrance hall with meter cupboard and stairs to 1st floor.
1st floor: Landing with modern toilet vzv fountain, front study, living room with herringbone floor, luxurious open kitchen with bar island, and a bay window with beautiful stained-glass windows and French doors to the spacious terrace (14m2, SE) with lots of privacy and sun.
2nd floor: Landing with lots of extra space, washing machine connection and HR central heating boiler (2024), 2 spacious bedrooms with closet, luxury bathroom with walk-in shower, towel radiator, cabinet with drawers and double sink. Fixed stairs to the attic.
3rd floor: Well-insulated attic room with roof window
Details:
- Renovated in 2024
- Energy label B, with three solar panels already Label A. Extra financing available for solar panels
Features
Transfer of ownership
- Last asking price
- € 499,000 kosten koper
- Asking price per m²
- € 5,092
- Original asking price
- € 490,000 kosten koper
- Status
- Sold
Construction
- Kind of house
- Single-family home, row house
- Building type
- Resale property
- Year of construction
- 1935
- Specific
- With carpets and curtains
- Type of roof
- Gable roof covered with roof tiles
- Quality marks
- Energie Prestatie Advies
Surface areas and volume
- Areas
- Living area
- 98 m²
- Exterior space attached to the building
- 12 m²
- External storage space
- 6 m²
- Plot size
- 640 m²
- Volume in cubic meters
- 315 m³
Layout
- Number of rooms
- 5 rooms (4 bedrooms)
- Number of bath rooms
- 1 bathroom and 2 separate toilets
- Number of stories
- 4 stories
- Facilities
- Skylight and TV via cable
Energy
- Energy label
- Insulation
- Roof insulation and double glazing
- Heating
- CH boiler
- Hot water
- CH boiler
- CH boiler
- Gas-fired, in ownership
Cadastral data
- LEIDEN R 1386
- Cadastral map
- Area
- 640 m²
Exterior space
- Location
- Alongside a quiet road and in residential district
- Balcony/roof terrace
- Balcony present
Storage space
- Shed / storage
- Detached brick storage
- Facilities
- Electricity
Parking
- Type of parking facilities
- Public parking
Photos 43
© 2001-2025 funda










































