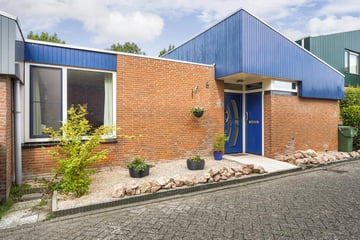This house on funda: https://www.funda.nl/en/detail/koop/verkocht/leiden/huis-vossebes-26/43421134/

Description
Unique bungalow for sale in the Merenwijk!
This property not only offers single-floor convenience but also endless possibilities for expansion. With the option to add an extra floor, as many others on the street have done, the bungalow is perfect for both seniors and families looking to establish roots in the child-friendly environment of the Merenwijk.
Currently, the bungalow is a haven of tranquility with two spacious bedrooms. One bedroom would be perfect as a guest room or perhaps for grandchildren who undoubtedly feel right at home in the Merenwijk! With proximity to many child-friendly amenities such as various parks, the Joppe, and the fantastic petting zoo, this home plus the surrounding area offers you a comfortable home.
Enjoy plenty of privacy and a sunny west-facing garden, ideal for relaxing afternoons and evenings with friends and family. The generous living room provides ample natural light and a cozy seating area around the fireplace, perfect for cozy evenings by the fire. The open-plan kitchen is the heart of the home, creating a warm atmosphere during long evenings of dining with friends or family, preparing delicious meals, and making beautiful memories.
Furthermore, this property enjoys a sheltered location in a quiet street, providing a peaceful and relaxing environment to come home to.
Moreover, the house is well insulated, with window, roof, and wall insulation, resulting in an energy label C - an important factor for comfort and cost savings.
Ready to shape your future in this beautiful bungalow? Come and discover the possibilities during a viewing - you won't want to miss this opportunity!
Features:
- Energy label C
- PVC window frames
- Expansion possibilities, such as creating an additional floor through construction
- Delivery by agreement
- Asbestos clause and age clause are part of the deed of sale
Features
Transfer of ownership
- Last asking price
- € 475,000 kosten koper
- Asking price per m²
- € 4,612
- Status
- Sold
Construction
- Kind of house
- Bungalow, semi-detached residential property
- Building type
- Resale property
- Year of construction
- 1977
- Accessibility
- Accessible for people with a disability and accessible for the elderly
- Type of roof
- Shed roof covered with asphalt roofing
Surface areas and volume
- Areas
- Living area
- 103 m²
- Plot size
- 178 m²
- Volume in cubic meters
- 420 m³
Layout
- Number of rooms
- 3 rooms (2 bedrooms)
- Number of bath rooms
- 1 bathroom and 1 separate toilet
- Bathroom facilities
- Shower, double sink, and bath
- Number of stories
- 1 story
- Facilities
- Outdoor awning and sliding door
Energy
- Energy label
- Insulation
- Roof insulation, double glazing and insulated walls
- Heating
- CH boiler
- Hot water
- CH boiler
- CH boiler
- Remeha Avanta (gas-fired combination boiler from 2011, lease)
Cadastral data
- LEIDEN S 2275
- Cadastral map
- Area
- 178 m²
- Ownership situation
- Full ownership
Exterior space
- Location
- Alongside a quiet road, sheltered location and in residential district
- Garden
- Back garden and front garden
- Back garden
- 29 m² (5.83 metre deep and 4.92 metre wide)
- Garden location
- Located at the west
Storage space
- Shed / storage
- Built-in
- Facilities
- Electricity
Parking
- Type of parking facilities
- Public parking
Photos 39
© 2001-2025 funda






































