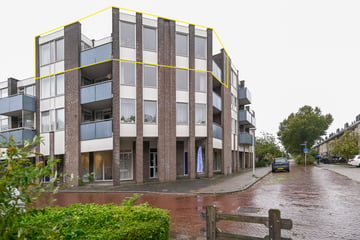
Description
This well-maintained, bright and modernized THREE-ROOM APARTMENT with two sunny balconies (east and south sides) and storage room on the ground floor is located on the third top floor with a beautiful view of the Leiderdorpse Buitenhofvijver. There is an elevator in this small-scale complex.
The house has a cozy and playful layout. The modern bathroom has a bath and a walk-in shower. The modern kitchen has the usual equipment.
The small-scale complex was built in 1986/1987 and equipped with double glazing and further insulation. Energy label C. The central heating is an Intergas HR combination boiler from the end of 2019. The owners' association is active.
Centrally located near amenities such as: Winkelhof shopping center, Ommedijk medical center with general practitioners, pharmacy and physiotherapy. You will also find sports facilities, recreation area and bus stop in the area. The center of Leiden is a fifteen-minute bike ride away and highways such as A4 Amsterdam/Schiphol - The Hague and N11 Utrecht - Gouda - Alphen aan den Rijn are easily accessible. Leiderdorp is located on the edge of the Green Heart with cycling and walking paths.
Ground floor with closed central entrance, doorbells and mailboxes. On the ground floor there is access to an individual storage room of approximately 4 m2.
Layout:
Entrance, hallway, meter cupboard, modern cantilevered toilet with fountain, spacious living room with a view over the pond, beautiful laminate flooring, neat walls with smooth plasterwork/non-woven wallpaper and modern L-shaped kitchen with appliances including dishwasher, refrigerator/freezer, oven, microwave , hob and extractor hood. There are two balconies accessible from the living room and from the kitchen/bedroom. Two spacious bedrooms (approximately 4.74 x 3.09 and 2.83 x 2.20) and recently renovated, neatly finished modern bathroom with bath, double sink in furniture and walk-in shower with drain. Fixed cupboard for WMA and central heating installation.
General:
Service costs € 196 per month
Living area approximately 83
Intergas HR combi boiler at the end of 2019
Insulation and double glazing
Air conditioning
Energy label C
Delivery in consultation
?
Features
Transfer of ownership
- Last asking price
- € 419,000 kosten koper
- Asking price per m²
- € 5,048
- Status
- Sold
- VVE (Owners Association) contribution
- € 196.00 per month
Construction
- Type apartment
- Galleried apartment
- Building type
- Resale property
- Year of construction
- 1986
- Type of roof
- Flat roof covered with asphalt roofing
Surface areas and volume
- Areas
- Living area
- 83 m²
- Exterior space attached to the building
- 9 m²
- External storage space
- 4 m²
- Volume in cubic meters
- 264 m³
Layout
- Number of rooms
- 3 rooms (2 bedrooms)
- Number of bath rooms
- 1 bathroom and 1 separate toilet
- Bathroom facilities
- Shower, bath, and sink
- Number of stories
- 1 story
- Located at
- 3rd floor
- Facilities
- Elevator, mechanical ventilation, and TV via cable
Energy
- Energy label
- Insulation
- Roof insulation, double glazing, insulated walls and floor insulation
- Heating
- CH boiler
- Hot water
- CH boiler
- CH boiler
- Intergas HR (gas-fired combination boiler from 2019, in ownership)
Cadastral data
- LEIDERDORP A 7456
- Cadastral map
- Ownership situation
- Full ownership
Exterior space
- Location
- Sheltered location, in residential district and unobstructed view
- Balcony/roof terrace
- Balcony present
Storage space
- Shed / storage
- Storage box
Parking
- Type of parking facilities
- Public parking
VVE (Owners Association) checklist
- Registration with KvK
- Yes
- Annual meeting
- Yes
- Periodic contribution
- Yes (€ 196.00 per month)
- Reserve fund present
- Yes
- Maintenance plan
- Yes
- Building insurance
- Yes
Photos 31
© 2001-2025 funda






























