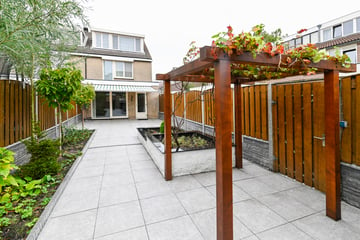
Description
Bernard Haitinkstraat 6 Leiderdorp
On a quiet, child-friendly and low-traffic road, but a stone's throw from the center of Leiderdorp, you will find this spacious, fully modernized, extended and wonderfully bright END FACADE HOUSE of a three-under-detached terrace. The house has a front and, above all, enormous, deep, well-maintained backyard (approximately 17 m deep) located on the sunny southwest side.
The house has been completely renovated since 2017. The kitchen, bathroom and toilet have been replaced. The house has underfloor heating on every floor, which is sustainable and there are no radiators. In addition to a large dormer window at the rear, there is also a dormer window at the front. There are screens and a sunshade at the rear.
Located a stone's throw from De Winkelhof shopping center, on a quiet and low-traffic road, in the area there are various schools, primary and secondary education, sports facilities, Ommedijk medical center and public transport. The arterial roads are easily accessible and via Rijksweg A4 you can easily reach Amsterdam/Schiphol and The Hague. Cities such as Utrecht - Gouda and Alphen aan den Rijn are easily accessible via the N11. The house is located approximately 15 minutes by bike from the center of Leiden, but also on the edge of the Green Heart with cycling and walking paths.
Layout:
Entrance, hall, modern fuse box and luxuriously finished toilet (cantilevered) with fountain. The spacious living room has been expanded and has underfloor heating, smooth plasterwork walls, stucco ceiling and recessed lighting. Staircase cupboard, lead door and sliding doors. Modern open kitchen at the front of the house in L-shape and double layout, with equipment including refrigerator, freezer, hob, extractor hood and dishwasher.
1st floor:
Landing, 3 spacious bedrooms (dimensions: 4.43 x 3.02, 3.89 x 3.02 and 3.45 x 2.12 m) with beautifully finished COREtec® PVC floors, underfloor heating, stucco walls and ceiling. The modern bathroom has a walk-in shower with drain, bubble bath, double sink with furniture and cantilevered toilet.
2nd floor:
Spacious attic/bedroom with large dormer window, underfloor heating, beautiful floors and stucco finish. Spacious bedroom at the front with dormer window with neat finish of floors, walls and underfloor heating. Laundry room with washing machine connection and central heating boiler.
General:
Year of construction 1982
The garden has been redesigned with fences and pergola
Heating via central heating combination boiler
Living area approximately 132 m2
Land area approximately 176 m2 of private land
Nefit HR combi boiler 2017
Top quality PVC floor from the COREtec® brand, one of the best floors available, 100% water-resistant, water-repellent and scratch-resistant.
Delivery in consultation, can be done quickly
Features
Transfer of ownership
- Last asking price
- € 595,000 kosten koper
- Asking price per m²
- € 4,375
- Status
- Sold
Construction
- Kind of house
- Single-family home, corner house
- Building type
- Resale property
- Year of construction
- 1982
- Type of roof
- Gable roof covered with asphalt roofing and roof tiles
Surface areas and volume
- Areas
- Living area
- 136 m²
- Plot size
- 176 m²
- Volume in cubic meters
- 452 m³
Layout
- Number of rooms
- 6 rooms (5 bedrooms)
- Number of bath rooms
- 1 bathroom and 1 separate toilet
- Bathroom facilities
- Shower, double sink, bath, and toilet
- Number of stories
- 3 stories
- Facilities
- Mechanical ventilation, sliding door, and TV via cable
Energy
- Energy label
- Insulation
- Roof insulation, double glazing, insulated walls and floor insulation
- Heating
- CH boiler
- Hot water
- CH boiler
- CH boiler
- Nefit HR (gas-fired combination boiler from 2017, in ownership)
Cadastral data
- LEIDERDORP A 10223
- Cadastral map
- Area
- 176 m²
- Ownership situation
- Full ownership
Exterior space
- Location
- Alongside a quiet road, sheltered location, in centre, in residential district and unobstructed view
- Garden
- Back garden and front garden
- Back garden
- 91 m² (17.50 metre deep and 5.20 metre wide)
- Garden location
- Located at the southwest with rear access
Parking
- Type of parking facilities
- Public parking
Photos 34
© 2001-2025 funda

































