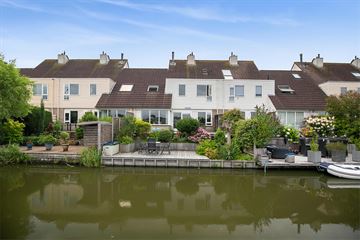
Description
Te koop: geschakelde 2-onder-1-kap-woning met prachtig uitzicht, aan vaarwater met aanlegsteiger voor boot!!
Op een schitterende locatie aan de groene oevers van de Dwarswatering gelegen royale woning met inpandige garage (tevens bereikbaar vanuit de hal) en parkeerplaats voor de garage.
Voortuin en aan het water gelegen goed onderhouden achtertuin (ongeveer 9 m X 9 m) met houten terrassen, fenomenaal uitzicht en volop zomerzon. Aanlegsteiger voor boot in de Dwarswatering.
Dak is voorzien van 9 zonnepanelen.
Gunstige ligging ten opzichte van sportaccomodaties, recreatiegebied en uitvalswegen.
Indeling: Entree, hal, meterkast en toilet met fontein. Verrassend royale, lichte Z-vormige woonkamer (ca. 50 m2) met erker aan achterzijde (vanuit woonkamer uitzicht op het water), open haard en schuifpui. Open keuken in U-opstelling met o.a. vaatwasser, Quooker, magetron, koelkast en Boretti fornuis.
1ste etage: overloop, 3 zeer ruime slaapkamers (ca. 5.4 m X 3.15 m, 5.4 m X 3.25 m en 5.6 m X 3.0 m), waarvan 2 kamers met toegang tot royaal dakterras (Zuid/west 3.0 m X 3.0 m).
Badkamer met ruime inloopdouche en wastafel met meubel. Separaat tweede toilet.
2de etage: Zolderkamer: studie-/slaapkamer met velux dakramen. Waskamer met wasmachine-aansluiting en uitstortgootsteen. Ruime berging met CV-opstelling. Ruime bergvliering bereikbaar met vlizotrap (nokhoogte ca. 1.20 m).
Algemeen: CV-combiketel 2020 (Vaillant). Glasvezelaansluiting aanwezig.
Bouwjaar 1989, volledige isolatie (muur-, vloer- en dakisolatie) en dubbele beglazing.
De aanlegsteiger bevindt zich recht tegenover de woning in de Dwarswatering. Dit is een open vaarverbinding naar o.a. de Kaag, Katwijk en centrum Leiden.
Features
Transfer of ownership
- Last asking price
- € 720,000 kosten koper
- Asking price per m²
- € 4,557
- Original asking price
- € 825,000 kosten koper
- Status
- Sold
Construction
- Kind of house
- Single-family home, linked semi-detached residential property
- Building type
- Resale property
- Year of construction
- 1989
- Specific
- Partly furnished with carpets and curtains
- Type of roof
- Gable roof covered with roof tiles
Surface areas and volume
- Areas
- Living area
- 158 m²
- Other space inside the building
- 20 m²
- Exterior space attached to the building
- 12 m²
- Plot size
- 215 m²
- Volume in cubic meters
- 651 m³
Layout
- Number of rooms
- 5 rooms (4 bedrooms)
- Number of bath rooms
- 1 bathroom and 2 separate toilets
- Number of stories
- 3 stories
- Facilities
- Skylight, optical fibre, mechanical ventilation, flue, sliding door, and solar panels
Energy
- Energy label
- Insulation
- Completely insulated
- Heating
- CH boiler and fireplace
- Hot water
- CH boiler and electrical boiler
- CH boiler
- 2020, in ownership
Cadastral data
- LEIDERDORP A 8136
- Cadastral map
- Area
- 215 m²
- Ownership situation
- Full ownership
Exterior space
- Location
- Alongside a quiet road, along waterway, alongside waterfront, in residential district and unobstructed view
- Garden
- Back garden and front garden
- Back garden
- 77 m² (8.85 metre deep and 8.73 metre wide)
- Garden location
- Located at the northeast
- Balcony/roof terrace
- Balcony present
Garage
- Type of garage
- Built-in
- Capacity
- 1 car
- Facilities
- Electrical door and electricity
- Insulation
- Completely insulated
Parking
- Type of parking facilities
- Parking on private property and public parking
Photos 38
© 2001-2024 funda





































