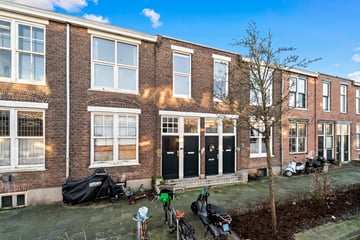
Description
In the Zeeheldenkwartier located 3-room apartment on the 1st floor with unobstructed views to the rear over the water and allotments. This apartment has a living room, 2 bedrooms and a bathroom.
The Zeeheldenkwartier district is very conveniently located to public transport (Randstadrail) and roads (A4, A12 and A13). Also within walking distance of the old center of Leidschendam with its locks and a variety of restaurants and stores.
Layout:
Entrance at street level: hall with meter cupboard, interior stairs to 1st floor: entrance apartment: landing, master bedroom at the front, 2nd bedroom at the front, living room with fireplace and open kitchen with various appliances namely 4-burner gas hob, recirculation hood, combi oven, fridge with freezer. From the living room access to bathroom with shower, sink and separate toilet. Cupboard with central heating system and washing machine connection.
Features:
- Living area approx. 62 m²
- Capacity approx 230 m³
- Active VvE, contribution currently € 85, - per month
- Boiler, type Remeha Aventa
- Double glazing
- Own ground
- Built in 1909
- Measured in accordance with NVM Measuring Instruction Useable Area Homes
- Buyer accepts the property information and additional clauses in the brochure
Interested in this home? Engage your own NVM buying agent immediately.
Your NVM purchase broker will look after your interests and save you time, money and worries. Addresses of fellow NVM purchase brokers in Haaglanden can be found on Funda.
Features
Transfer of ownership
- Last asking price
- € 250,000 kosten koper
- Asking price per m²
- € 4,032
- Status
- Sold
- VVE (Owners Association) contribution
- € 85.00 per month
Construction
- Type apartment
- Upstairs apartment (apartment)
- Building type
- Resale property
- Year of construction
- 1909
- Type of roof
- Flat roof covered with asphalt roofing
Surface areas and volume
- Areas
- Living area
- 62 m²
- Volume in cubic meters
- 230 m³
Layout
- Number of rooms
- 3 rooms (2 bedrooms)
- Number of bath rooms
- 1 bathroom and 1 separate toilet
- Number of stories
- 1 story
- Facilities
- Mechanical ventilation
Energy
- Energy label
- Insulation
- Double glazing
- Heating
- CH boiler
- Hot water
- CH boiler
- CH boiler
- Remeha Avanta (2020)
Cadastral data
- STOMPWIJK F 2946
- Cadastral map
- Ownership situation
- Full ownership
Exterior space
- Location
- In residential district and unobstructed view
Parking
- Type of parking facilities
- Public parking
VVE (Owners Association) checklist
- Registration with KvK
- Yes
- Annual meeting
- Yes
- Periodic contribution
- Yes (€ 85.00 per month)
- Reserve fund present
- Yes
- Maintenance plan
- Yes
- Building insurance
- Yes
Photos 38
© 2001-2025 funda





































