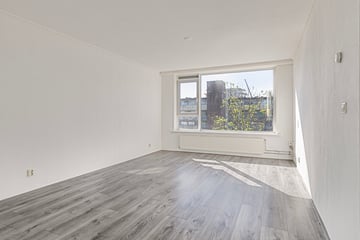
Description
Apartment with 2 bedrooms and spacious balcony on the 5th floor, ready to move into.
With a quiet, unobstructed view of the park behind it and plenty of free parking.
This 3-room apartment is located in a quiet area and is wonderfully spacious and has lots of natural light. In addition, the balcony is spacious and everything meets modern wishes. It is located within walking distance of the largest shopping center in the Netherlands “Mall of the Netherlands”. Public transport (bus) stops next to the building, tram on the other side of the district. There are several highways nearby such as A4 and N44. You can also walk or cycle to De Horsten or the beach.
Layout:
Closed porch with mailbox, doorbells and stairs/elevator to the fourth floor.
Entrance
Through a tour portal you enter the spacious hall with access to all rooms.
Living room
Spacious and bright living/dining room with unobstructed views and a neat laminate floor. There are large windows at both the front and the rear, making it a wonderfully bright living room.
kitchen
Modern and bright kitchen with 4 burner gas hob and oven and fridge-freezer combination.
Bedroom 1 and 2
The bedrooms are located at both the front and the rear of the apartment.
The bedroom at the front provides access to the lovely sunny balcony, this bedroom can possibly be split into 2 rooms.
In addition to the bedroom at the front, there is an extra closed room with a washing machine and extra storage space.
The apartment also has double glazing.
Separate storage room 10.5m2
Present in the basement of the residential complex.
INTERESTED, Please respond via the Funda or Pararius Button and I will contact you as soon as possible.
Particularities:
- Own Land, NO LEASE!
- As good as new Remeha central heating boiler built in 2021
- Energy label C
- Light and sunny home that can be moved into without any work
- Good locations with all amenities within walking distance, such as The Mall of the Netherlands, schools, public transport and arterial roads.
- Good state of maintenance
- Usable area for residential function approximately 70m2
- Spacious separate storage room in the basement 10.5 m2
- Delivery is possible immediately
- Elevator
- Very active VvE, monthly contribution € 250,- incl. water.
Personal attention is our priority. We would be happy to schedule a time for you to view this house. We are happy to assist you and tell you everything about this property while you explore it. And of course we are there to answer all your questions. See you soon!
This information has been compiled with care, but Urban Makelaardij cannot accept any liability for its accuracy, nor can any rights be derived from the information provided. It is expressly stated that this provision of information may not be regarded as an offer or quotation
Personal attention is our priority. We would be happy to schedule a time for you to view this house. We are happy to assist you and tell you everything about this property while you explore it. And of course we are there to answer all your questions. See you soon!
Features
Transfer of ownership
- Last asking price
- € 264,999 kosten koper
- Asking price per m²
- € 3,681
- Status
- Sold
- VVE (Owners Association) contribution
- € 250.00 per month
Construction
- Type apartment
- Galleried apartment (apartment)
- Building type
- Resale property
- Year of construction
- 1962
- Type of roof
- Flat roof covered with asphalt roofing
Surface areas and volume
- Areas
- Living area
- 72 m²
- Exterior space attached to the building
- 7 m²
- External storage space
- 7 m²
- Volume in cubic meters
- 224 m³
Layout
- Number of rooms
- 3 rooms (2 bedrooms)
- Number of stories
- 1 story
- Located at
- 1st floor
- Facilities
- Elevator and TV via cable
Energy
- Energy label
- Insulation
- Double glazing
- Heating
- CH boiler
- Hot water
- CH boiler
- CH boiler
- Remeha Avanta (gas-fired from 2021, in ownership)
Exterior space
- Location
- Alongside park and in centre
- Balcony/roof terrace
- Balcony present
Storage space
- Shed / storage
- Storage box
- Facilities
- Electricity
Parking
- Type of parking facilities
- Public parking
VVE (Owners Association) checklist
- Registration with KvK
- Yes
- Annual meeting
- Yes
- Periodic contribution
- Yes (€ 250.00 per month)
- Reserve fund present
- Yes
- Maintenance plan
- Yes
- Building insurance
- Yes
Photos 40
© 2001-2025 funda







































