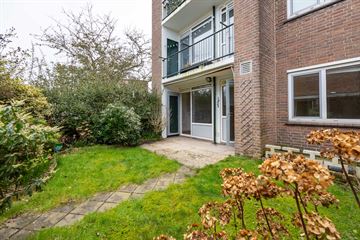
Description
Parterre woning (ca. 78 m2 woonopp.) met 3 slaapkamers, achtertuin gelegen op het noordwesten, schuur aan de achterzijde en kelderberging (totaal ca. 17 m2 berging). Interne opknapper.
Ideaal gelegen parterre appartement in het hart van het Raadhuiskwartier met winkelcentra om de hoek, uitvalswegen en openbaar vervoer binnen handbereik. De binnenstad van Den Haag en Scheveningen op fietsafstand bereikbaar.
Indeling:
Entree door middel van afgesloten portiek met bellentableau, brievenbus en meterkast.
Entree appartement:
Hal met apart toilet. Lichte woonkamer aan de voorzijde. Dichte keuken [zelf te plaatsen] aan de achterzijde met toegang tot de tuin. De hoofdslaapkamer is aan de achterzijde gelegen en heeft ook toegang tot de tuin. Voorzijkamer en derde (slaap)kamer aan de achterzijde. Aparte douche met wastafel vanuit de hoofdslaapkamer en hal te bereiken.
VvE:
- Actieve VvE; maandelijkse bijdrage € 168,-;
- 2022 ca. € 46.000,00 in reserve;
- Meerjarenonderhoudsplan aanwezig;
- Gemeenschappelijke opstalverzekering;
Het weten waard:
- Aluminium kozijnen met dubbel glas;
- Riolering vernieuwd;
- Asbest voor zover bekend eruit gehaald;
- CV ketel HR 2018;
- Kelderberging en schuur aanwezig; achterom;
- 3 slaapkamers;
- Voldoende parkeergelegenheid voor de deur;
- Keuken zelf te plaatsen;
- Projectnotaris Zwart Leidschendam;
- Ouderdoms-, asbest-, en niet- bewonersclausule worden opgenomen in de NVM koopovereenkomst.
Deze informatie is door ons met de nodige zorgvuldigheid samengesteld. Onzerzijds wordt echter geen enkele aansprakelijkheid aanvaard voor enige onvolledigheid, onjuistheid of anderszins, dan wel de gevolgen daarvan. Alle opgegeven maten en oppervlakten zijn indicatief. Alle verstrekte informatie moet beschouwd worden als een uitnodiging tot het doen van een aanbod of om in onderhandeling te treden.
*** English text ***
Ground floor house (approx. 78 m2 living area) with 3 bedrooms, garden facing northwest, shed at the rear and basement storage (total approx. 17 m2 storage area). Internal fixer upper.
Ideally located ground-floor apartment in the heart of the Raadhuiskwartier with shopping around the corner, highways and public transport within easy reach. The city center of The Hague and Scheveningen within cycling distance.
Layout:
Entrance through closed porch with doorbells, letterbox and meter cupboard.
Apartment entrance:
Hall with separate toilet. Bright living room at the front. Closed kitchen [to be installed by yourself] at the rear with access to the garden. The master bedroom is located at the rear and also has access to the garden. Front side room and third (bed) room at the rear. Separate shower with washbasin accessible from the master bedroom and hallway.
VvE (association of owners):
- Active VvE; monthly contribution € 168,-;
- 2022 approx. € 46,000.00 in reserve;
- Multi-year maintenance plan available;
- Common building insurance;
Worth knowing:
- Aluminum frames with double glazing;
- Sewerage renewed;
- Asbestos removed as far as known;
- Central heating boiler HR 2018;
- Basement storage and shed available; back;
- 3 bedrooms;
- Sufficient parking in front of the door;
- Kitchen to be installed yourself;
- Project notary Zwart Leidschendam;
- Old-age, asbestos and non-resident clauses are included in the NVM purchase agreement.
The information provided has been compiled with care, however, no rights can be derived from its accuracy. All information provided should be considered an invitation to make an offer or to enter into negotiations.
Features
Transfer of ownership
- Last asking price
- € 289,000 kosten koper
- Asking price per m²
- € 3,705
- Original asking price
- € 285,000 kosten koper
- Status
- Sold
- VVE (Owners Association) contribution
- € 168.00 per month
Construction
- Type apartment
- Ground-floor apartment (apartment)
- Building type
- Resale property
- Year of construction
- 1954
- Type of roof
- Flat roof
Surface areas and volume
- Areas
- Living area
- 78 m²
- Other space inside the building
- 1 m²
- External storage space
- 17 m²
- Volume in cubic meters
- 255 m³
Layout
- Number of rooms
- 3 rooms (3 bedrooms)
- Number of bath rooms
- 1 bathroom and 1 separate toilet
- Number of stories
- 1 story
- Located at
- Ground floor
Energy
- Energy label
- Heating
- CH boiler
- Hot water
- CH boiler
- CH boiler
- Gas-fired combination boiler from 2018, in ownership
Cadastral data
- VEUR B 7286
- Cadastral map
- Ownership situation
- Full ownership
Exterior space
- Location
- Alongside a quiet road, in centre, in residential district and unobstructed view
- Garden
- Back garden
- Back garden
- 46 m² (7.30 metre deep and 6.30 metre wide)
- Garden location
- Located at the northwest with rear access
Storage space
- Shed / storage
- Detached brick storage
VVE (Owners Association) checklist
- Registration with KvK
- Yes
- Annual meeting
- Yes
- Periodic contribution
- Yes (€ 168.00 per month)
- Reserve fund present
- Yes
- Maintenance plan
- Yes
- Building insurance
- Yes
Photos 25
© 2001-2024 funda
























