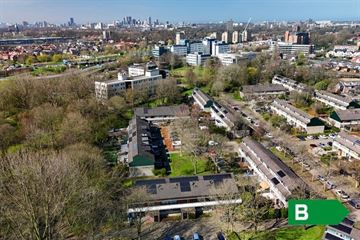
Description
Spacious and very well renovated family home with spacious living room with luxurious open kitchen, enlarged luxurious bathroom with bath + walk-in shower, 3 (previously 4) spacious bedrooms and both a front and a backyard with veranda.
The house has been thoroughly renovated in recent years, using good materials. The ground floor has underfloor heating and large sliding doors to the sunny south-facing garden with a large veranda. The bathroom on the first floor has been enlarged and provides every luxury with a beautiful freestanding bath, large walk-in shower, washbasin and a second toilet. And partly due to the installation of sliding doors with HR++ glass and a new central heating boiler, the house now has energy label B!
The house is located in a quiet and child-friendly residential area with lots of greenery and is within walking distance of the Dam Center and the well-known Sluisjes. By bike you can reach Leidschendam-Voorburg station in a few minutes with Metro E to The Hague-Rotterdam and the RandstadRail to Zoetermeer, by car you can reach the A4, A12 and A13 in a few minutes. There are plenty of shops and cozy restaurants in the area, such as on Damlaan/Damplein, the historic Sluisjes and The Mall of the Netherlands. Primary and secondary schools are also within walking and cycling distance and there is plenty of free parking in front of the door.
Layout:
Front garden, large bicycle shed, entrance with spacious hall with modern toilet, meter cupboard with renovated fuse box and an interior door to the bicycle shed.
Large living room with luxurious open kitchen at the front in a corner unit with various equipment. The living room has a plastered ceiling with spotlights, underfloor heating and sliding doors to the garden. The deep sunny south-facing backyard has a large veranda and borders a green area.
1st floor:
Spacious landing with a large (parent) bedroom across the width at the front and the second spacious bedroom at the rear, these were previously 2 bedrooms. The bathroom has been enlarged and has a bath, walk-in shower, washbasin and 2nd toilet.
2nd floor:
Spacious landing with access to the spacious 3rd bedroom across the width at the rear. At the front is the spacious storage room with central heating combi boiler, washing machine/dryer and lots of storage space.
Several homes in the area have created an extra bedroom by installing a dormer window in the front roof area. You can optionally equip the homes with solar panels at the rear.
A neatly renovated family home that you can move into straight away!
Particularities:
- Energy label B
- Located on 143 m² of private land
- Delivery in consultation, can be done quickly
- To download the relevant documents / conditions / model purchase agreement and to make an offer, you will receive an email with the appointment confirmation and a link to the “Eerlijk Bieden” (Fair Bidding system) / data room environment on our website.
Features
Transfer of ownership
- Last asking price
- € 514,500 kosten koper
- Asking price per m²
- € 4,252
- Status
- Sold
Construction
- Kind of house
- Single-family home, row house
- Building type
- Resale property
- Year of construction
- 1973
- Specific
- With carpets and curtains
- Quality marks
- Energie Prestatie Advies
Surface areas and volume
- Areas
- Living area
- 121 m²
- Other space inside the building
- 7 m²
- External storage space
- 4 m²
- Plot size
- 143 m²
- Volume in cubic meters
- 428 m³
Layout
- Number of rooms
- 4 rooms (3 bedrooms)
- Number of bath rooms
- 1 bathroom and 1 separate toilet
- Bathroom facilities
- Walk-in shower, bath, toilet, and washstand
- Number of stories
- 3 stories
- Facilities
- Outdoor awning, mechanical ventilation, and sliding door
Energy
- Energy label
- Insulation
- Roof insulation, double glazing, energy efficient window and floor insulation
- Heating
- CH boiler and partial floor heating
- Hot water
- CH boiler
- CH boiler
- Remeha (gas-fired combination boiler from 2018, in ownership)
Cadastral data
- STOMPWIJK H 4640
- Cadastral map
- Area
- 143 m² (part of parcel)
- Ownership situation
- Full ownership
Exterior space
- Location
- Alongside park, alongside a quiet road, in centre and in residential district
- Garden
- Back garden and front garden
- Back garden
- 66 m² (12.40 metre deep and 5.30 metre wide)
- Garden location
- Located at the south
Storage space
- Shed / storage
- Attached brick storage
- Facilities
- Electricity
Parking
- Type of parking facilities
- Public parking
Photos 59
© 2001-2025 funda


























































