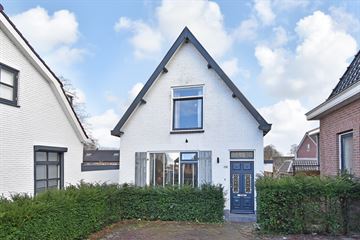
Description
Vrijstaande woning vlak aan het water in Stompwijk.
Dit unieke en charmante huis is in 2021 volledig gerenoveerd heeft drie slaapkamers en beschikt over een zonnige achtertuin met achterom.
Gelegen in de polder tussen Den Haag, Leiden en Zoetermeer. Het dorp Stompwijk hoort bij de gemeente Leidschendam-Voorburg en ligt dichtbij de snelwegen A4 en A12 richting Rotterdam, Amsterdam en Utrecht.
Het kindvriendelijke dorp heeft een basisschool en verschillende speeltuintjes, kinderopvang, supermarkt en verschillende horecagelegenheden.
Indeling:
Via het pad aan de voorzijde komt u bij de voordeur van de woning. Entree/gang met trap naar boven en deur naar de ruime woonkeuken op de begane grond. De woonkamer is licht en voelt ruimtelijk aan door de ramen. Achterin bevindt zich de nieuwe en moderne keuken die van alle gemakken en inbouwapparatuur is voorzien.
In de doorgang naar de slaapkamer achter bevindt zich de toilet en naast de slaapkamer die momenteel als kantoor functioneert is een wasruimte.
Via de trap bij de entree komt u op de eerste verdieping met een mooie slaapkamer aan de achterzijde. Daarnaast de nieuwe en moderne badkamer met toilet, wastafelmeubel en inloopdouche. Aan de voorzijde de grote slaapkamer met voldoende ruimte voor kleding en een raam dat een mooie kijk over het water geeft.
De achtertuin ligt goed op de zon en heeft een achterom naar een openbare parkeerplaats. Vanuit de tuin is ook de berging onder het huis te betreden.
Bijzonderheden:
- 93 m2 woonoppervlak;
- Drie slaapkamers;
- Vrijwel volledig voorzien van dubbelglas;
- Gerenoveerd in 2021;
- CV-installatie uit 2021;
- Energielabel F;
- Zonnige achtertuin op het Zuiden;
Interesse in deze woning? Schakel direct uw eigen NVM-aankoopmakelaar in.
Uw NVM-aankoopmakelaar komt op voor uw belang en bespaart u tijd, geld en zorgen.
Adressen van collega NVM-aankoopmakelaars in Haaglanden vindt u op Funda.nl.
Uw eigen woning nog niet verkocht? Bel ons kantoor voor een vrijblijvend persoonlijk verkoopadvies waarin wij de mogelijkheden kunnen bespreken.
Detached house right on the water in Stompwijk.
This unique and charming house was completely renovated in 2021, has three bedrooms and has a sunny backyard with a back entrance.
Located in the polder between The Hague, Leiden and Zoetermeer. The village of Stompwijk belongs to the municipality of Leidschendam-Voorburg and is close to the A4 and A12 highways towards Rotterdam, Amsterdam and Utrecht.
The child-friendly village has a primary school and several playgrounds, childcare, supermarket and various catering establishments.
Layout:
Via the path at the front you reach the front door of the house. Entrance/hallway with stairs upstairs and door to the spacious kitchen/diner on the ground floor. The living room is light and feels spacious because of the windows. At the back is the new and modern kitchen, which is equipped with all amenities and built-in appliances.
In the passage to the rear bedroom is the toilet and next to the bedroom, which currently functions as an office, is a laundry room.
The stairs at the entrance take you to the first floor with a beautiful bedroom at the rear. In addition, the new and modern bathroom with toilet, washbasin and walk-in shower. At the front is the large bedroom with plenty of space for clothes and a window that gives a beautiful view over the water.
The backyard faces the sun and has a back entrance to a public parking lot. The storage room under the house can also be accessed from the garden.
Particularities:
- 93 m2 living space;
- Three bedrooms;
- Almost fully equipped with double glazing;
- Renovated in 2021;
- Central heating system from 2021;
- Energy label F;
- Sunny south-facing backyard;
Interested in this property? Immediately engage your own NVM purchasing agent.
Your NVM purchasing agent will represent your interests and save you time, money and worries.
Addresses of fellow NVM purchasing agents in Haaglanden can be found on Funda.nl.
Have you not sold your own home yet? Call our office for a no-obligation personal sales advice in which we can discuss the options.
Features
Transfer of ownership
- Last asking price
- € 460,000 kosten koper
- Asking price per m²
- € 4,946
- Status
- Sold
Construction
- Kind of house
- Single-family home, detached residential property
- Building type
- Resale property
- Year of construction
- 1928
- Type of roof
- Gable roof covered with roof tiles
Surface areas and volume
- Areas
- Living area
- 93 m²
- Other space inside the building
- 26 m²
- Plot size
- 104 m²
- Volume in cubic meters
- 338 m³
Layout
- Number of rooms
- 4 rooms (3 bedrooms)
- Number of bath rooms
- 1 bathroom and 1 separate toilet
- Bathroom facilities
- Walk-in shower, toilet, and washstand
- Number of stories
- 2 stories
- Facilities
- Balanced ventilation system, mechanical ventilation, passive ventilation system, and TV via cable
Energy
- Energy label
- Insulation
- Double glazing and floor insulation
- Heating
- CH boiler
- Hot water
- CH boiler
- CH boiler
- Tzerra Ace 28C (gas-fired combination boiler from 2021, in ownership)
Cadastral data
- STOMPWIJK C 1285
- Cadastral map
- Area
- 104 m²
- Ownership situation
- Full ownership
Exterior space
- Location
- Alongside a quiet road, along waterway, alongside waterfront, sheltered location and rural
- Garden
- Back garden and side garden
- Back garden
- 60 m² (0.06 metre deep and 0.10 metre wide)
- Garden location
- Located at the southwest with rear access
Storage space
- Shed / storage
- Built-in
- Facilities
- Electricity
- Insulation
- Roof insulation
Parking
- Type of parking facilities
- Public parking
Photos 50
© 2001-2025 funda

















































