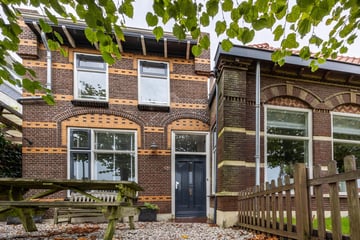
Description
Halfvrijstaande woning met diepe tuin en grote carport.
Dit huis met 3 slaapkamers en 2 badkamers is van binnen modern ingericht en verkeerd in goede staat. De woning is landelijk gelegen in de dorpskern van Stompwijk (Gemeente Leidschendam-Voorburg).
Begane grond:
- ruime woonkamer ( 6.25x4.10 ) met houtkachel
- riante eetkeuken met modern keukenblok
- de keuken is voorzien van inbouwapparatuur
- vanuit de keuken is met een trap het souterrain te bereiken
- 1e slaapkamer ( 3.10x3.00 ) met toegang tot ( 1e ) badkamer
- deze badkamer is voorzien van whirlpool, douche, wastafelmeubel en handdoekenradiator
1e verdieping:
- voorslaapkamer ( 2.80x3.15m ) met uitzicht over De Nieuwe Vaart
- achterslaapkamer ( 2.70x3.15 ) voorzien van vaste kast
- tussenliggende ( 2e ) badkamer ( 2014 ) met wastafelmeubel en douche
Souterrain:
- maatvoering: 4.30x2.70
- opstelplaats voor wasmachine en droger
- cv opstelling
- voorzien van achterdeur naar achtertuin
Achter de woning is een diepe en zonnige tuin aanwezig. Achter op de kavel is een ruime carport. Via het perceel van de buren is de achtertuin met auto en fiets te bereiken.
- maatvoering carport ca. 7.00 x 3.30m
- op het dak van de woning zijn zonnepanelen aangebracht
- de woning is voor 90% uitgevoerd met dubbele beglazing
---------
Semi-detached house with deep garden and large carport.
This house with 3 bedrooms and 2 bathrooms has a modern interior and is in good condition. The house is located in a rural area in the village center of Stompwijk (Municipality of Leidschendam-Voorburg).
Ground floor:
- spacious living room (6.25x4.10) with wood stove
- spacious dining kitchen with modern kitchen unit
- the kitchen is equipped with built-in appliances
- from the kitchen you can reach the basement via a staircase
- 1st bedroom (3.10x3.00) with access to (1st) bathroom
- this bathroom has a whirlpool, shower, washbasin and towel radiator
1st floor:
- front bedroom (2.80x3.15m) with a view over De Nieuwe Vaart
- rear bedroom (2.70x3.15) with closet
- intermediate (2nd) bathroom (2014) with washbasin and shower
Basement:
- dimensions: 4.30x2.70
- space for washing machine and dryer
- CV preparation
- equipped with back door to backyard
Behind the house there is a deep and sunny garden. There is a spacious carport at the back of the lot. The backyard can be reached by car and bicycle via the neighbors' plot.
- carport dimensions approx. 7.00 x 3.30 m
- Solar panels have been installed on the roof of the house
- the house is 90% equipped with double glazing
Features
Transfer of ownership
- Last asking price
- € 365,000 kosten koper
- Asking price per m²
- € 4,620
- Status
- Sold
Construction
- Kind of house
- Single-family home, semi-detached residential property
- Building type
- Resale property
- Year of construction
- 1920
- Type of roof
- Combination roof covered with asphalt roofing and roof tiles
Surface areas and volume
- Areas
- Living area
- 79 m²
- Other space inside the building
- 11 m²
- Plot size
- 187 m²
- Volume in cubic meters
- 331 m³
Layout
- Number of rooms
- 4 rooms (3 bedrooms)
- Number of bath rooms
- 2 bathrooms and 1 separate toilet
- Bathroom facilities
- 2 showers, 2 washstands, and whirlpool
- Number of stories
- 2 stories
Energy
- Energy label
- Insulation
- Double glazing
- Heating
- CH boiler
- Hot water
- CH boiler
- CH boiler
- Gas-fired, in ownership
Cadastral data
- STOMPWIJK C 2695
- Cadastral map
- Area
- 187 m²
- Ownership situation
- Full ownership
Exterior space
- Location
- Alongside a quiet road, along waterway, alongside waterfront, open location and unobstructed view
- Garden
- Back garden
- Back garden
- 130 m² (26.00 metre deep and 5.00 metre wide)
- Garden location
- Located at the southeast with rear access
Garage
- Type of garage
- Carport
Photos 36
© 2001-2025 funda



































