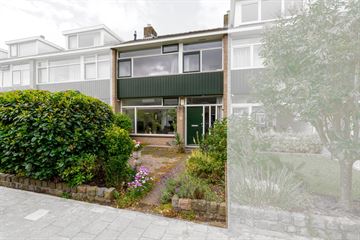
Description
Are you looking for the perfect home with garage? This beautiful, well-maintained terraced house with three floors offers everything you need!
MAIN FEATURES OF THE PROPERTY
• Well maintained terraced house with both a front and back garden and a handy back entrance.
• A spacious living room with a modern open kitchen – perfect for cozy family evenings.
• Five rooms, four of which are bedrooms – enough space for the whole family!
• Practical garage and a sunny backyard with roof.
• Free parking spaces – no more endless searching for a parking space.
IDEAL LOCATION FOR CONVENIENCE AND COMFORT
This house is in an ideal location, with the Prinsenhof shopping center within walking distance, where you can do your daily shopping and more. Primary schools and public transport, such as tram and bus to the center of The Hague, Leiden and various train stations, are also easy to reach. The Mall of the Netherlands, the largest shopping center in the Netherlands, is just a five-minute bike ride away. Furthermore, there is a swimming pool and a library nearby, and the motorways can be reached within minutes via the N14 tunnels.
A CHILD-FRIENDLY AND NATURAL ENVIRONMENT
The house is located in a green area with play facilities, ideal for young families. There is a playground nearby where children can play safely. You can walk in nature, both in the meadow and the forest, directly from your backyard.
FULL DESCRIPTION
Imagine: you come home after a long day, park your car effortlessly in your own garage, and walk through the storage room - where there is even a washing machine connection - to the sunny backyard. Here you can enjoy a drink under the canopy while the children play. Inside you are welcomed by a spacious, bright living room, perfect for cozy evenings with family and friends. The modern open kitchen is fully equipped and invites you to prepare delicious meals.
Spacious living room with open L-shaped new kitchen (October 2023) with various equipment such as a fridge-freezer, 4 burner induction hob, oven, stainless steel extractor hood, dishwasher and more.
1st floor: 2 very spacious bedrooms with lots of light through the large windows, a 3rd smaller bedroom, a storage room and the bathroom. This is equipped with a 2nd toilet, shower cabin and double sink with furniture.
2nd floor: the attic floor is divided into 1 very spacious bedroom, landing with central heating and storage space.
The south-facing garden ensures that you can fully enjoy the sun.
WHAT MAKES THIS HOUSE UNIQUE?
This home not only offers comfort and space, but also a great neighborhood to live in. It is a place where your children can play safely, where neighbors know each other, and where everything is within reach. Whether you like shopping, exercising, or just enjoying nature, it's all possible here.
COME AND EXPERIENCE IT FOR YOURSELF!
Don't wait any longer and plan a viewing today. Feel the atmosphere, experience the space and see for yourself why this home is the perfect choice for you and your family. Call us now and take the first step towards your new home!
Delivery October 18, 2024
Features
Transfer of ownership
- Last asking price
- € 495,000 kosten koper
- Asking price per m²
- € 4,304
- Status
- Sold
Construction
- Kind of house
- Single-family home, semi-detached residential property
- Building type
- Resale property
- Year of construction
- 1965
- Type of roof
- Gable roof covered with roof tiles
Surface areas and volume
- Areas
- Living area
- 115 m²
- External storage space
- 24 m²
- Plot size
- 134 m²
- Volume in cubic meters
- 381 m³
Layout
- Number of rooms
- 5 rooms (4 bedrooms)
- Number of bath rooms
- 1 bathroom and 1 separate toilet
- Number of stories
- 3 stories
- Facilities
- Skylight
Energy
- Energy label
- Not available
- Insulation
- Double glazing
- Heating
- CH boiler
- Hot water
- CH boiler
- CH boiler
- Remeha (gas-fired from 2011, in ownership)
Cadastral data
- LEIDSCHENDAM-VOORBURG B 5274
- Cadastral map
- Area
- 134 m²
- Ownership situation
- Full ownership
Exterior space
- Garden
- Back garden
- Back garden
- 33 m² (5.80 metre deep and 5.76 metre wide)
- Garden location
- Located at the south with rear access
Garage
- Type of garage
- Garage
- Capacity
- 1 car
- Facilities
- Electricity and running water
Parking
- Type of parking facilities
- Public parking
Photos 30
© 2001-2025 funda





























