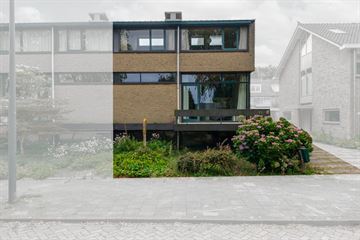
Description
A special home??? ... found!
This split-level home has been designed by architect Jan Lochtenberg. The house is located on a quiet, wide, and green avenue within walking distance of schools, public transportation (tram stop around the corner), MCH Anthoniushove, sports facilities, near various access roads, and, of course, the Mall of the Netherlands, the most modern and largest shopping center in the Netherlands. You can also easily walk or bike into the countryside for a short or long relaxation.
Inside the home, you can see how the architect worked with light. The layout of the house is playful, with a spacious living room, dining room, a kitchen, and a total of five bedrooms on different levels. The room in the basement is also very suitable as a workspace or practice room.
The garage is located next to the house, and there is ample space for multiple cars in the private driveway. In the sunny southeast-facing backyard, you can enjoy with plenty of privacy.
Layout:
Through the private driveway, you arrive at the front door. Then, there is a staircase to the basement. Here, you will find the wardrobe, meter cupboard, toilet with a small sink, a spacious bedroom / workspace, and the central heating connection. There is a lot of storage space here and access to a spacious crawl space.
Ground floor: entrance, hallway with a fixed staircase to the basement, passage to the spacious split-level living room, and a passage to the kitchen. From the kitchen, there is access to the sunny backyard. An option is to connect the kitchen and the living room, resulting in a bright renovation with an incredibly beautiful and bright space! One level up is the spacious living room with a fireplace and access to the front balcony of the house.
1st Floor: Via the landing, you have access to the spacious bedrooms at the rear and the first bathroom. This bathroom features a bathtub, sink, and a toilet. Due to the slanted roof with similar windows, a beautiful, bright space has been created here. Both bedrooms have access to the rear balcony. Through the staircase, you reach the two bedrooms at the front. On this floor, you will also find the second bathroom with a shower, toilet, and sink.
Modernizing the home is up to the buyers, but the characteristic property and the beautiful location are certainly worth it!
Features
Transfer of ownership
- Last asking price
- € 575,000 kosten koper
- Asking price per m²
- € 3,758
- Status
- Sold
Construction
- Kind of house
- Single-family home, linked semi-detached residential property (split-level residence)
- Building type
- Resale property
- Year of construction
- 1967
- Specific
- Renovation project
- Type of roof
- Flat roof
Surface areas and volume
- Areas
- Living area
- 153 m²
- Exterior space attached to the building
- 13 m²
- External storage space
- 30 m²
- Plot size
- 270 m²
- Volume in cubic meters
- 455 m³
Layout
- Number of rooms
- 6 rooms (5 bedrooms)
- Number of bath rooms
- 2 bathrooms and 1 separate toilet
- Number of stories
- 3 stories
Energy
- Energy label
- Not available
- Heating
- CH boiler
- Hot water
- CH boiler
- CH boiler
- Gas-fired, in ownership
Cadastral data
- LEIDSCHENDAM-VOORBURG B 5305
- Cadastral map
- Area
- 270 m²
- Ownership situation
- Full ownership
Exterior space
- Garden
- Back garden
- Back garden
- 81 m² (12.30 metre deep and 6.58 metre wide)
Parking
- Type of parking facilities
- Parking on private property and public parking
Photos 31
© 2001-2025 funda






























