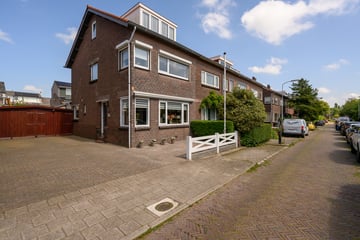
Description
Are you looking for your dream home? Then this beautiful three-storey corner house with garage in the Zeeheldenkwartier is exactly what you are looking for!
MAIN FEATURES OF THE HOME
• Corner house with garage: Lots of space and a private garage for your car and storage.
• Front and back garden: Enjoy the sunny back garden and the neat front garden with lots of greenery.
• Prime location: Located on the Vliet, within walking distance of the historic Sluisje, public transport, highway and Damcentrum shopping area.
• Spacious driveway: Space for 2 to 3 cars, no parking problems!
• Energy label ?? : Sustainable and energy-efficient living.
DETAILED DESCRIPTION
The entrance is via the driveway, where you can easily park 2 to 3 cars, the hallway leads to a modern meter cupboard and a wall-mounted toilet. Following is the
LIVING ROOM AND KITCHEN. The spacious living and dining room with underfloor heating is the perfect place to relax or receive guests. Thanks to the French doors, you can walk straight into the sunny backyard, where you can enjoy complete privacy. The open kitchen is equipped with all amenities: a 5-burner gas hob, combination microwave, boiler, refrigerator and more.
FIRST FLOOR On the first floor you will find a spacious bedroom at the back with a view of the garden. The modern bathroom is equipped with a bath, washbasin, hanging toilet and shower cabin. At the front there is a spacious bedroom with lots of light and a view of the front garden.
ATTIC FLOOR The attic floor is a huge space, currently furnished as a master bedroom, and equipped with two dormer windows. Here you will find plenty of storage space and options for a fourth bedroom.
THE GARAGE The garage is impressively spacious, almost 10 meters long, perfect for all your hobbies and storage. The driveway of almost 9 meters offers even more parking options.
ADDITIONAL BENEFITS
With a living space of 122 m² and a plot of 142 m², you have more than enough space. The garden faces northwest, ideal for afternoon and evening sun. There are plenty of play facilities in this child-friendly neighborhood and it is a wonderful green environment.
THE WISH OF EVERY HOME SEEKER
This house has it all: space, comfort, and a prime location. Do you see yourself living here? Don't miss this opportunity and come and have a look! Contact us today for a viewing.
Don't wait too long, houses like this are rare and quickly sold! Plan your viewing immediately and discover for yourself why this could be your dream home.
Particularities:
-approx. 125m2 living space
-Spacious garage
-facade re-pointed and impregnated in 2024
-Living room with underfloor heating
-Parking on site in front of the garage
-Fully equipped with double glazing (except toilet window)
- CV Remeha 2008
- Available from October 1, 2024
Features
Transfer of ownership
- Last asking price
- € 590,000 kosten koper
- Asking price per m²
- € 4,797
- Status
- Sold
Construction
- Kind of house
- Single-family home, corner house
- Building type
- Resale property
- Year of construction
- 1932
- Type of roof
- Gable roof covered with roof tiles
Surface areas and volume
- Areas
- Living area
- 123 m²
- Other space inside the building
- 28 m²
- Plot size
- 186 m²
- Volume in cubic meters
- 528 m³
Layout
- Number of rooms
- 4 rooms (3 bedrooms)
- Number of bath rooms
- 1 bathroom and 1 separate toilet
- Number of stories
- 3 stories
Energy
- Energy label
- Insulation
- Double glazing
- Heating
- CH boiler
- Hot water
- CH boiler
- CH boiler
- Remeha (gas-fired from 2008, in ownership)
Cadastral data
- LEIDSCHENDAM-VOORBURG F 1589
- Cadastral map
- Area
- 186 m²
- Ownership situation
- Full ownership
Exterior space
- Garden
- Back garden and side garden
- Back garden
- 46 m² (9.30 metre deep and 4.90 metre wide)
- Garden location
- Located at the northeast
Garage
- Type of garage
- Attached brick garage
Parking
- Type of parking facilities
- Parking on private property and public parking
Photos 28
© 2001-2025 funda



























