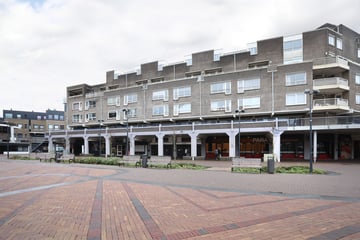
Description
Dit ruime 2-kamer appartement met stenen berging zit boven het grote centrum van Lelystad. Het balkon is ruim, gericht op het zuiden en heeft vrij uitzicht. Alle eerste levensbehoeftes zijn op loopafstand te bereiken. Evenals het station met verbinding naar het Noorden of Zuiden.
"Nu bieden vanaf € 180.000,- k.k.. De gestelde vraagprijs betreft een "bieden vanaf prijs". Biedingen vanaf € 180.000,- k.k. zullen door de verkoper in behandeling genomen worden".
Indeling:
Begane grond: Entree met postbussen, vaste trap en lift.
Entree: Hal met voldoende ruimte voor een garderobe. In de gang vind je de meterkast en de trap naar het leefgedeelte beneden.
Verdieping: Via de vaste trap komt u in de overloop welke toegang geeft tot de ruime, lichte woonkamer met open keuken en deur naar het frans balkon. De keuken is voorzien van een aansluiting voor elektrisch koken. Aan de achterzijde is een ruime slaapkamer met toegang tot het balkon. De badkamer met ligbad/douche, wastafel en witgoedaansluitingen is netjes en goed onderhouden.
Balkon: Ruim en zuid gelegen.
Berging: Aan het parkeerdek vind je je eigen stenen berging ideaal voor de fiets of overige spullen.
Aanvaarding: in overleg / per direct mogelijk
Bieden vanaf: € 180.000,- k.k.
Bijzonderheden:
• Bouwjaar: 1981
• Vloeroppervlakte: ca. 69m²
• Inhoud: ca. 200m3
• Vierde etage entree van de woning
• Parkeren met vergunning
• VvE kosten €254,30 inclusief € 80,- voorschot stookkosten
• In het midden van het grote winkelcentrum gelegen, nabij de Albert Heijn
• Op loopafstand van trein- en busstation
• Energielabel B
• Niet zelf bewoningsclausule zal in de koopovereenkomst worden opgenomen
Deze woning bezichtigen?
Neem uw eigen NVM-aankoopmakelaar mee!
Features
Transfer of ownership
- Last asking price
- € 180,000 kosten koper
- Asking price per m²
- € 2,609
- Status
- Sold
- VVE (Owners Association) contribution
- € 254.30 per month
Construction
- Type apartment
- Galleried apartment (apartment)
- Building type
- Resale property
- Year of construction
- 1981
- Specific
- Partly furnished with carpets and curtains and renovation project
- Type of roof
- Flat roof
Surface areas and volume
- Areas
- Living area
- 69 m²
- Exterior space attached to the building
- 7 m²
- External storage space
- 4 m²
- Volume in cubic meters
- 200 m³
Layout
- Number of rooms
- 3 rooms (1 bedroom)
- Number of bath rooms
- 1 bathroom
- Bathroom facilities
- Bath, toilet, and sink
- Number of stories
- 2 stories
- Located at
- 4th floor
- Facilities
- French balcony, elevator, mechanical ventilation, and TV via cable
Energy
- Energy label
- Insulation
- Roof insulation, double glazing and insulated walls
- Heating
- Communal central heating
- Hot water
- Electrical boiler
Cadastral data
- LELYSTAD M 6898
- Cadastral map
- Ownership situation
- Full ownership
Exterior space
- Location
- In centre
- Balcony/roof terrace
- Balcony present
Storage space
- Shed / storage
- Storage box
- Facilities
- Electricity
- Insulation
- No insulation
Parking
- Type of parking facilities
- Resident's parking permits
VVE (Owners Association) checklist
- Registration with KvK
- Yes
- Annual meeting
- Yes
- Periodic contribution
- Yes (€ 254.30 per month)
- Reserve fund present
- Yes
- Maintenance plan
- Yes
- Building insurance
- Yes
Photos 40
© 2001-2025 funda







































