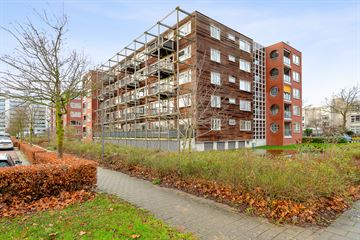
Description
Wonen in een keurig 3-kamer appartement op de 2e verdieping van appartementencomplex ‘Marktzicht’ dat op steenworpafstand van het Lelycentre ligt, met alle denkbare voorzieningen.
Het appartement beschikt onder meer over een ruime en lichte woonkamer, een open woonkeuken, 2 slaapkamers en een heerlijk balkon op het zuiden. Parkeren doet u op uw eigen parkeerplaats in de parkeergarage, die alleen voor bewoners toegankelijk is.
** Let op: Deze woning wordt aangeboden met een bieden vanaf prijs van €320.000,- k.k.**
Indeling:
Hoofdentree met postbussen, intercomsysteem en parkeergarage met bergingen.
Appartement:
Hal met intercom, meterkast, berging en toiletruimte. Via de hal bereikt u de woonkamer met balkon en de woonkeuken. De grote raampartij zorgt voor veel natuurlijk lichtinval. De gehele woning is voorzien van een laminaatvloer.
De twee slaapkamers bieden ieder genoeg ruimte voor een groot bed en voldoende kastruimte. Vanuit de hal bereikt u ook de bergruimte, waar o.a. de aansluitingen voor wasmachine en droger te vinden zijn. De badkamer beschikt over een tweede toilet, een douche en een wastafel.
Bijzonderheden:
- In een rustige en groene omgeving gelegen;
- Op loopafstand van zorgcentra, supermarkt, sportcentrum ‘de Koploper’ en winkelcentrum;
- Kosten VVE ca. €210,43,- (recent verhoogd);
- Energielabel: A+ (geldig tot 4-1-2034);
- Oplevering in overleg.
Features
Transfer of ownership
- Last asking price
- € 320,000 kosten koper
- Asking price per m²
- € 3,107
- Status
- Sold
- VVE (Owners Association) contribution
- € 210.00 per month
Construction
- Type apartment
- Galleried apartment (apartment)
- Building type
- Resale property
- Year of construction
- 2006
- Type of roof
- Flat roof
Surface areas and volume
- Areas
- Living area
- 103 m²
- Exterior space attached to the building
- 5 m²
- External storage space
- 26 m²
- Volume in cubic meters
- 311 m³
Layout
- Number of rooms
- 3 rooms (2 bedrooms)
- Number of bath rooms
- 1 bathroom and 1 separate toilet
- Bathroom facilities
- Walk-in shower, toilet, and sink
- Number of stories
- 1 story
- Facilities
- Mechanical ventilation
Energy
- Energy label
- Heating
- CH boiler
- Hot water
- CH boiler
- CH boiler
- Gas-fired, in ownership
Cadastral data
- LELYSTAD K 8444
- Cadastral map
- Ownership situation
- Full ownership
Exterior space
- Location
- In residential district
Storage space
- Shed / storage
- Storage box
- Facilities
- Electricity
Garage
- Type of garage
- Underground parking and parking place
Parking
- Type of parking facilities
- Parking on gated property and public parking
VVE (Owners Association) checklist
- Registration with KvK
- Yes
- Annual meeting
- Yes
- Periodic contribution
- Yes (€ 210.00 per month)
- Reserve fund present
- Yes
- Maintenance plan
- Yes
- Building insurance
- Yes
Photos 43
© 2001-2025 funda










































