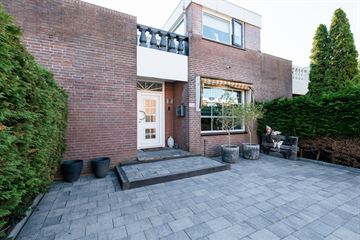This house on funda: https://www.funda.nl/en/detail/koop/verkocht/lelystad/huis-botter-20-33/43684915/

Description
This property is listed with an starting price from € 375,000.
Welcome to your new home!
Prepare to be amazed by the space this property offers. With a width of 7 meters and a total living area of 127 m², enhanced by an additional extension on the first floor, this home is truly unique. The property features a beautiful covered terrace, a luxurious kitchen and bathroom, and 11 solar panels. In short, it's move-in ready!
This home is conveniently located near the center of Lelystad, with the NS station within walking distance—perfect for those who commute by public transport.
Are you looking for a home with extra space, luxurious finishes, and a central location? Then this is your chance! Schedule a viewing today and experience the charm and comfort of this exceptional property for yourself.
Ground Floor:
The entrance hall includes a meter cupboard and a storage closet, with a door leading to the storage room, which also has an exterior door. As you step into the living room, you'll immediately notice the expansive space. The living room is 7 meters wide, with a PVC floor. A sliding door leads you to the garden, complete with a covered terrace.
At the front of the house, you'll find a very spacious kitchen equipped with a beautiful fitted kitchen and various appliances, including:
Fridge/freezer;
Combi oven;
Induction cooktop;
Stainless steel extractor hood;
Dishwasher.
A second hall houses the toilet and the staircase leading to the upper floor, with additional storage under the stairs.
First Floor:
This home stands out due to the extension on the first floor, which has added significant living space while still retaining a rooftop terrace. As a result, there are now 4 good-sized bedrooms. Additionally, there's a separate room housing the central heating boiler (2018), washing machine, and dryer.
The bathroom was completely renovated in 2020 and features a luxurious walk-in shower, vanity unit, and a second toilet. A skylight provides natural light.
Garden:
In 2020, a stunning full-width aluminum canopy was installed, which can be completely enclosed with sliding windows. Here, you can enjoy warm or slightly cooler summer evenings. Extra storage space has been created under the decked terrace. The garden itself is designed to be very low-maintenance, with beautiful plant borders, a patch of artificial grass, and attractive paving stones.
General:
The property has 11 solar panels.
Gas lines have been updated.
Year of construction: 1978.
Plot size: 202 m².
Usable living area: 126.9 m².
Acceptance: To be agreed upon.
Key Features:
Beautiful full-width covered terrace
Eat-in kitchen with beautiful cabinetry
Luxurious bathroom
4 bedrooms due to first-floor extension
11 solar panels
Features
Transfer of ownership
- Last asking price
- € 375,000 kosten koper
- Asking price per m²
- € 2,953
- Status
- Sold
Construction
- Kind of house
- Single-family home, row house
- Building type
- Resale property
- Year of construction
- 1978
- Type of roof
- Flat roof covered with asphalt roofing
Surface areas and volume
- Areas
- Living area
- 127 m²
- Other space inside the building
- 8 m²
- Exterior space attached to the building
- 35 m²
- Plot size
- 202 m²
- Volume in cubic meters
- 462 m³
Layout
- Number of rooms
- 5 rooms (4 bedrooms)
- Number of bath rooms
- 1 bathroom and 1 separate toilet
- Bathroom facilities
- Walk-in shower, toilet, and washstand
- Number of stories
- 2 stories
- Facilities
- Solar panels
Energy
- Energy label
- Heating
- CH boiler
- Hot water
- CH boiler
- CH boiler
- Combination boiler from 2018, in ownership
Cadastral data
- LELYSTAD O 2369
- Cadastral map
- Area
- 202 m²
- Ownership situation
- Full ownership
Exterior space
- Location
- In residential district
- Garden
- Back garden and front garden
- Back garden
- 94 m² (13.00 metre deep and 7.20 metre wide)
- Garden location
- Located at the east with rear access
- Balcony/roof terrace
- Roof terrace present
Storage space
- Shed / storage
- Attached brick storage
- Facilities
- Electricity and running water
Parking
- Type of parking facilities
- Public parking
Photos 43
© 2001-2024 funda










































