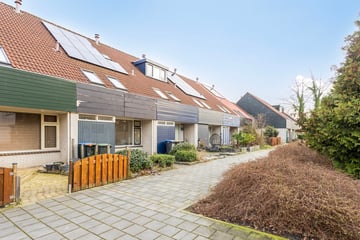This house on funda: https://www.funda.nl/en/detail/koop/verkocht/lelystad/huis-gondel-10-96/89835509/

Description
Dop Real Estate offers: Gondel 10 96 in Lelystad.
Located on the edge of the centrally situated residential area of 'Gondel,' this spacious family home sits on a plot of approximately 161m² with an attached brick storage shed. The property has a surface area of approximately 127m², is well-maintained, and features a spacious living room, fitted kitchen with various built-in appliances, a brightly tiled toilet room, 5 bedrooms, and 1 bathroom. Beautifully landscaped and freely situated garden at the rear, and located on a quiet street at the front. Ideal for young families, the playground behind the house adds to the appeal. Close to several local shopping centers, various (primary) schools, and Lelystad city center with Lelystad CS bus and train station within cycling distance.
This cozy terraced house is arranged as follows:
Ground floor:
Entrance hall with adjoining meter cupboard, toilet room with washbasin, and passage to the living room. The living room features a staircase to the first floor, storage cupboard, and a spacious T-shaped kitchen with built-in appliances such as a dishwasher, hob, oven, and microwave. From the kitchen, you have access to the backyard.
First floor:
Landing leading to 3 bedrooms, 1 bathroom, and stairs to the second floor. The bathroom is equipped with a bathtub, toilet, and washbasin. The bedroom at the front of the house has its own built-in wardrobe! The 2 bedrooms at the rear of the house both have access to the cozy balcony overlooking the backyard.
Second floor:
Landing leading to 2 bedrooms, storage space, and a laundry room. From one of the laundry rooms, you have access to the attic via a loft ladder.
Features:
- Living area approx. 127m²;
- Plot area approx. 161m²;
- 5 bedrooms;
- 1 bathroom;
- Multiple storage spaces;
- Year of construction 1978;
- Energy label C;
- Solar panels (2,397 kWh per year);
- Child-friendly neighborhood;
- Close to local centers;
- Deep east-facing backyard;
- Balcony;
- Bathroom with bathtub;
- Modern kitchen with built-in appliances;
- Ideal family home.
Would you like more information about this property or to schedule a viewing? Please contact Dop Real Estate.
You are very welcome!
Asking price: €325,000 buyer's costs.
Features
Transfer of ownership
- Last asking price
- € 325,000 kosten koper
- Asking price per m²
- € 2,559
- Status
- Sold
Construction
- Kind of house
- Single-family home, row house
- Building type
- Resale property
- Year of construction
- 1978
Surface areas and volume
- Areas
- Living area
- 127 m²
- Exterior space attached to the building
- 12 m²
- External storage space
- 7 m²
- Plot size
- 161 m²
- Volume in cubic meters
- 451 m³
Layout
- Number of rooms
- 7 rooms (5 bedrooms)
- Number of bath rooms
- 1 bathroom and 1 separate toilet
- Bathroom facilities
- Shower, bath, toilet, sink, and washstand
- Number of stories
- 3 stories and an attic
- Facilities
- Solar panels
Energy
- Energy label
- Hot water
- CH boiler
Cadastral data
- LELYSTAD M 4777
- Cadastral map
- Area
- 161 m²
- Ownership situation
- Full ownership
Exterior space
- Garden
- Back garden and front garden
- Balcony/roof terrace
- Balcony present
Photos 37
© 2001-2025 funda




































