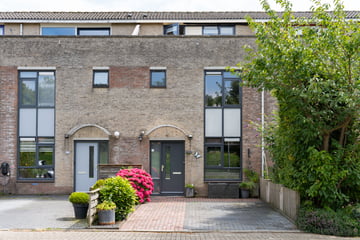
Description
Iedere dag met plezier thuis komen!!
Wonen op niveau met een fraaie ligging nabij de recreatieplas het Bovenwater, het Werkeiland en het Markermeer. Een woning op een fantastische locatie waar het rustig en royaal wonen is, terwijl alle voorzieningen van de stad in de directe omgeving aanwezig zijn. Lelystad kent een compleet aanbod van voorzieningen op het gebied van werken, winkelen, vrijetijdsbesteding en recreatie.
Een ideale en ruime tussenwoning met parkeerplaats op eigen terrein, een veranda/overkapping en een dakterras. Recreatie en natuur staan hier voorop omdat u daadwerkelijk op loopafstand woont van recreatieplas het Bovenwater, de Oostvaardersplassen en het Markermeer. Daarnaast is deze woning op loopafstand gelegen van een basisschool en dokterspost. Ook de bushalte ligt om de hoek.
Indeling begane grond: entree/hal, meterkast, toilet met fonteintje, een zeer ruime tuingerichte woonkamer met een schuifpui naar de mooie achtertuin. De achtertuin, met een ideale zonligging, heeft een achterom en berging, een overkapping/veranda welke bijna dienst doet als tweede woonkamer. Ook is er nog een overkapping aan de schuur aangebracht.
Aan de voorzijde/straatzijde van de woning is een complete moderne keuken gesitueerd. Deze keuken is voorzien van de volgende inbouwapparatuur zoals een 4-pits gasstel, combi oven, vaatwasser, afzuigkap en een koelkast.
Indeling eerste verdieping: overloop, drie slaapkamers en een complete badkamer met een ligbad, wastafel meubel en een tweede toilet.
Indeling tweede verdieping: ruime zolder verdieping met toegang tot het ruime dakterras. Vanuit deze verdieping heeft u een weergaloos uitzicht.
Bijzonderheden:
Ideaal gelegen nabij Oostvaardersplassen, recreatieplas het Bovenwater en het Markermeer;
Tuin met perfecte zonligging;
Parkeren op eigen terrein en dakterras.
*Ieder voorstel boven de genoemde "bieden vanaf" prijs zal door verkopers serieus in overweging worden genomen.
Features
Transfer of ownership
- Last asking price
- € 380,000 kosten koper
- Asking price per m²
- € 3,167
- Status
- Sold
Construction
- Kind of house
- Single-family home, row house
- Building type
- Resale property
- Year of construction
- 1994
- Type of roof
- Combination roof covered with asphalt roofing and roof tiles
Surface areas and volume
- Areas
- Living area
- 120 m²
- Exterior space attached to the building
- 27 m²
- External storage space
- 6 m²
- Plot size
- 165 m²
- Volume in cubic meters
- 408 m³
Layout
- Number of rooms
- 5 rooms (4 bedrooms)
- Number of bath rooms
- 1 bathroom and 1 separate toilet
- Bathroom facilities
- Bath, toilet, and washstand
- Number of stories
- 3 stories
Energy
- Energy label
- Insulation
- Double glazing
- Heating
- CH boiler
- Hot water
- CH boiler
- CH boiler
- Gas-fired combination boiler
Cadastral data
- LELYSTAD S 280
- Cadastral map
- Area
- 165 m²
- Ownership situation
- Full ownership
Exterior space
- Location
- In residential district, open location and unobstructed view
- Garden
- Back garden and front garden
- Back garden
- 60 m² (12.00 metre deep and 5.00 metre wide)
- Garden location
- Located at the southeast with rear access
- Balcony/roof terrace
- Roof terrace present
Storage space
- Shed / storage
- Detached wooden storage
Parking
- Type of parking facilities
- Parking on private property and public parking
Photos 61
© 2001-2025 funda




























































