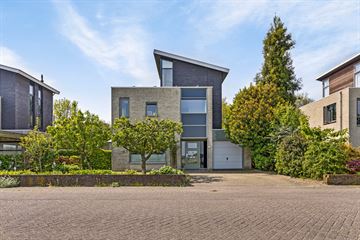
Description
Dop Real Estate presents: Hollandse Hout 366 in Lelystad.
Ideally located on the edge of the popular residential area Hollandse Hout, this beautiful villa offers stunning views as one of its key features. From this detached house with garage, you can enjoy a beautiful view over the Lage Dwarsvaart. Situated on a generous plot of approximately 640m2, this property with a surface area of approximately 147m2 boasts no less than 5 bedrooms, a garage, and solar panels! The property is a short bike ride away from various amenities and is close to the recreational lake Bovenwater, the Hollandse Hout forest, and the Oostvaardersplassen nature reserve. You definitely don't want to miss out on this property!
Starting bid: €595,000, buyer's costs. The stated price is a starting bid price, bids starting from €595,000, buyer's costs, will be considered by the sellers.
The property is laid out as follows:
Ground floor;
Entrance hall with a reinforced meter cupboard, toilet with a hanging fountain, staircase to the first floor, and door to the garage and living room. The living room is characterized by the many windows and natural light. Through the sliding doors, you walk out onto the sun terrace and garden. The kitchen is equipped with various built-in appliances such as a dishwasher, combi microwave, induction hob, and refrigerator. The garage offers ample storage space for your gardening tools, bicycles, or a car.
First floor;
Landing with 4 bedrooms, laundry room, bathroom, and staircase to the second floor. Two of the bedrooms have built-in closets. The bathroom is equipped with a bathtub, shower, toilet, and sink.
Second floor;
On this floor, you'll find the 5th bedroom measuring approximately 4.25 by 4.50 meters! This room also has a built-in closet.
Garden;
From the sliding doors, you can walk straight out onto the sun terrace and beautifully landscaped garden. The garden also features a spacious wooden garden shed and a charming canopy. The garden is west-facing, allowing you to enjoy the sun.
Features:
Detached villa;
Living area approx. 147m2;
Plot area approx. 640m2;
5 bedrooms;
1 bathroom;
Laundry room;
Garage;
Storage room;
Canopy;
Sun terrace;
Reinforced meter cupboard;
Solar panels approx. 2,050 kWh per year;
Energy label A;
Year of construction 2000;
Close to various amenities;
View over the Lage Dwarsvaart;
Oostvaardersplassen nature reserve nearby;
Well-maintained property.
Don't wait too long to view this beautiful, ready-to-move-in property. Request your viewing now from our real estate agents. You don't want to miss this opportunity!
You are welcome!
Starting bid: €595,000, buyer's costs.
Features
Transfer of ownership
- Last asking price
- € 595,000 kosten koper
- Asking price per m²
- € 4,048
- Status
- Sold
Construction
- Kind of house
- Villa, detached residential property
- Building type
- Resale property
- Year of construction
- 2000
- Type of roof
- Shed roof
Surface areas and volume
- Areas
- Living area
- 147 m²
- Other space inside the building
- 16 m²
- Exterior space attached to the building
- 2 m²
- External storage space
- 13 m²
- Plot size
- 640 m²
- Volume in cubic meters
- 604 m³
Layout
- Number of rooms
- 6 rooms (5 bedrooms)
- Number of bath rooms
- 1 bathroom and 1 separate toilet
- Bathroom facilities
- Shower, bath, toilet, and sink
- Number of stories
- 3 stories
- Facilities
- Mechanical ventilation and solar panels
Energy
- Energy label
- Heating
- CH boiler
- Hot water
- CH boiler
Cadastral data
- LELYSTAD S 1587
- Cadastral map
- Area
- 640 m²
Exterior space
- Garden
- Surrounded by garden
Garage
- Type of garage
- Attached brick garage
- Capacity
- 1 car
Parking
- Type of parking facilities
- Parking on private property and public parking
Photos 62
© 2001-2025 funda





























































