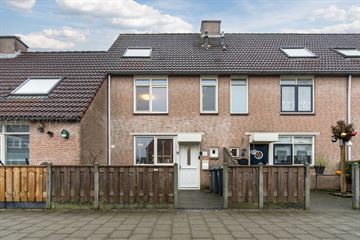This house on funda: https://www.funda.nl/en/detail/koop/verkocht/lelystad/huis-horst-34-10/42333636/

Description
Gelegen in een populair stukje van de Horst wijk, mogen wij deze sfeervolle tussenwoning (1982) aanbieden. Het fijne familiehuis is voorzien van alles wat je nodig hebt voor een comfortabel thuis: een tuingerichte woonkamer met moderne open keuken, een nette en complete badkamer, 3 slaapkamers op de eerste verdieping (incl. een recentelijk geplaatste dakkapel) en een ruime zolderetage (4e slaapkamer). De achtertuin is georiënteerd op het zonnige zuidwesten en omdat het huis in een rustig woonhofje is gelegen op loopafstand van scholen en speeltuinen, is dit ook voor de kinderen een heerlijke plek om te wonen en op te groeien.
Door ons grote actieve zoekersbestand is deze woning reeds VERKOCHT (onder voorbehoud)!
Ook op zoek naar een nieuwe woning? Of wellicht wenst u uw woning ook goed en VLIEGensvlug te verkopen?
Neemt u dan contact met ons op voor meer informatie, of loop gerust eens binnen!
VLIEG Makelaars Lelystad
Agoraweg 2
8224 BX te Lelystad
Telefoon: 0320-214516
E-mail:
Features
Transfer of ownership
- Last asking price
- € 290,000 kosten koper
- Asking price per m²
- € 2,566
- Status
- Sold
Construction
- Kind of house
- Single-family home, row house
- Building type
- Resale property
- Year of construction
- 1983
- Type of roof
- Gable roof covered with roof tiles
Surface areas and volume
- Areas
- Living area
- 113 m²
- External storage space
- 6 m²
- Plot size
- 118 m²
- Volume in cubic meters
- 395 m³
Layout
- Number of rooms
- 5 rooms (3 bedrooms)
- Number of bath rooms
- 1 bathroom and 1 separate toilet
- Bathroom facilities
- Double sink, walk-in shower, toilet, and washstand
- Number of stories
- 3 stories
- Facilities
- Mechanical ventilation
Energy
- Energy label
- Insulation
- Roof insulation, double glazing, energy efficient window, insulated walls and floor insulation
- Heating
- CH boiler
- Hot water
- CH boiler
- CH boiler
- Intergas HRE A 36-30 (gas-fired combination boiler from 2017, in ownership)
Cadastral data
- LELYSTAD P 2915
- Cadastral map
- Area
- 118 m²
- Ownership situation
- Full ownership
Exterior space
- Location
- In residential district
- Garden
- Back garden and front garden
- Back garden
- 46 m² (10.19 metre deep and 5.34 metre wide)
- Garden location
- Located at the southwest with rear access
Storage space
- Shed / storage
- Detached brick storage
- Facilities
- Electricity
Parking
- Type of parking facilities
- Public parking
Photos 34
© 2001-2025 funda

































