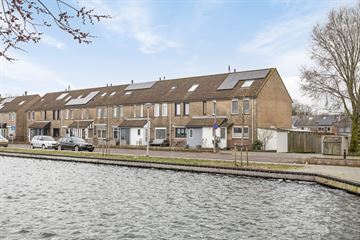This house on funda: https://www.funda.nl/en/detail/koop/verkocht/lelystad/huis-ringdijk-177/89860807/

Description
Dop Makelaars presents: Ringdijk 177 in Lelystad.
This charming home offers a living space of approximately 110m2 on a plot of approximately 151m2, including 3 bedrooms, a private parking space with carport, a deep sunny garden, and a beautiful unobstructed view over the recreational lake "Het Bovenwater" in Lelystad Haven. The property directly overlooks the water!
The area offers plenty of opportunities for cycling, walking, and water sports. A stone's throw away are the Oostvaardersplassen, the Markermeer, and the IJsselmeer. Almere, Enkhuizen, and Harderwijk are within half an hour's reach via the nearby dike, while cities like Amsterdam and Zwolle can be reached within an hour by car. Lelystad's central station offers excellent connections to other areas and cities by train. Also within short cycling and driving distance are the well-known outlet Bataviastad and the cozy Bataviahaven. Furthermore, there is a good bus connection to the city center, with a bus stop right outside.
The layout of the house is as follows:
Ground floor:
You enter the house through the entrance and hallway, leading to a toilet room with sink and access to the living room. From the living room, you have access to the meter cupboard, storage room, and stairs to the first floor. The bright floor and open layout characterize the living room. The kitchen is equipped with various built-in appliances, including a refrigerator, oven, hob, dishwasher, and double sink. Through the living room, you have access to the cozy canopy and the garden.
First floor:
On the landing, you will find 2 bedrooms, a walk-in closet, a bathroom, and stairs to the second floor. The spacious master bedroom of approximately 3 meters by 5 meters features its own walk-in closet! The modern bathroom has a beautiful double sink, rain shower, and floating toilet.
Second floor:
On the landing, you will find the third spacious bedroom of approximately 5 meters by 5.50 meters, which also has its own sink. There are also connections for the washing machine and dryer here.
Garden:
Front garden with pavement and enough space for a cozy seating area, where you can enjoy the sunshine and the beautiful view. Deep backyard with a spacious canopy, small pond, borders, greenery, fences, and passage to the enlarged storage room and covered parking space on private property. This parking space can be closed off by a garage/tilting door.
Particulars:
- Living area approximately 110m2;
- Plot area approximately 151m2;
- 3 bedrooms (4th bedroom possible);
- Modern bathroom;
- Kitchen with built-in appliances;
- Carport;
- Canopy;
- Walk-in closet;
- Solar panels 1875 kWh per year;
- Energy label C;
- Spectacular view over the water;
- Child-friendly neighborhood;
- Bataviastad within cycling distance;
- Year of construction 1982.
Would you like more information about this property or schedule a viewing? Please contact Dop Makelaars.
You are welcome!
Asking price: € 320,000 costs-to-buyer
Features
Transfer of ownership
- Last asking price
- € 320,000 kosten koper
- Asking price per m²
- € 2,909
- Status
- Sold
Construction
- Kind of house
- Single-family home, row house
- Building type
- Resale property
- Year of construction
- 1982
- Type of roof
- Gable roof covered with roof tiles
Surface areas and volume
- Areas
- Living area
- 110 m²
- Exterior space attached to the building
- 18 m²
- External storage space
- 15 m²
- Plot size
- 151 m²
- Volume in cubic meters
- 390 m³
Layout
- Number of rooms
- 4 rooms (3 bedrooms)
- Number of bath rooms
- 1 bathroom and 1 separate toilet
- Bathroom facilities
- Shower, double sink, toilet, and washstand
- Number of stories
- 3 stories
- Facilities
- Solar panels
Energy
- Energy label
- Insulation
- Double glazing
- Heating
- CH boiler
- Hot water
- CH boiler
Cadastral data
- LELYSTAD S 123
- Cadastral map
- Area
- 151 m²
Exterior space
- Location
- Alongside waterfront, in residential district and unobstructed view
- Garden
- Back garden and front garden
Storage space
- Shed / storage
- Detached brick storage
Garage
- Type of garage
- Carport and parking place
Parking
- Type of parking facilities
- Public parking
Photos 35
© 2001-2025 funda


































