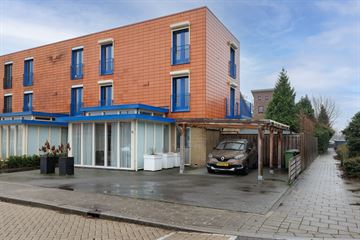This house on funda: https://www.funda.nl/en/detail/koop/verkocht/lelystad/huis-zuidewijn-2/42341978/

Description
Zuidewijn 2, 8226 RL, Lelystad
This is an starting price: € 475.000,-
Welcome to this beautiful home that offers everything you are looking for and more! This spacious and move-in ready home is perfect for large families looking for comfort, style and plenty of living space. With a 166 m2 and 5 bedrooms, there is plenty of room for the whole family and the generous lot allows you to enjoy both indoor and outdoor living.
This home is in a beautiful location in the district of Landerijen. A popular and centrally located neighborhood with all amenities nearby. From the front you have a beautiful oblique view of an inland water where you can take a boat.
Curious? Make an appointment soon!
First floor:
Entrance, spacious hall with meter cupboard, toilet and access to the utility room. From the utility room there is a door to the garden.
The living room is wonderfully spacious and actually has 2 living rooms. Ideal for example to create a separate play area or workspace. The combination of playful layout, abundant light and high ceilings makes this house unique.
In the rear part of the living room there is a pellet stove and doors to the garden.
In the middle is the well-equipped kitchen with modern appliances. A wonderful place for cooking enthusiasts, there is plenty of space to prepare delicious meals.
The 2014 kitchen is equipped with various appliances including:
-fridge/freezer;
-dishwasher;
-hot air oven;
-induction cooktop;
-exhaust hood.
The floor is covered with neat laminate flooring.
The staircase is located in the living room but is closed with a nice pewter door.
1st floor:
Here are 2 spacious bedrooms, 1 of which has a balcony on the side.
All rooms have shutters for the windows which make it nice and dark but also keep out the cold and heat.
There is a separate room for the washing machine and the Heat Recovery system.
The 2015 bathroom is spacious and nicely done with:
-spacious walk-in shower;
-free hanging toilet;
-sink.
2nd floor:
Because all walls are straight there is also a lot of space to be found here. There are 3 spacious bedrooms of different sizes which of course can also be used as a study. Also here are all windows with shutters.
Garden:
The house stands on a large plot of 361 m2. Because it is a corner house, the garden is at the front, rear and side. The back is located on the South.
Currently the garden is divided with a shed, a large porch with even an internet connection and a large bar. The latter can easily be removed if necessary, creating more space for children to play, for example.
In short, a lovely garden with many possibilities.
General:
Year built: 2001
Lot size: 361 m2.
Acceptance: in consultation
USPs:
- spacious 166 m2 home
- 5 bedrooms
- Well maintained house
- 10 solar panels
- large plot of 361 m2
Features
Transfer of ownership
- Last asking price
- € 475,000 kosten koper
- Asking price per m²
- € 2,844
- Status
- Sold
Construction
- Kind of house
- Single-family home, corner house
- Building type
- Resale property
- Year of construction
- 2001
- Type of roof
- Flat roof covered with asphalt roofing
Surface areas and volume
- Areas
- Living area
- 167 m²
- Exterior space attached to the building
- 1 m²
- External storage space
- 41 m²
- Plot size
- 361 m²
- Volume in cubic meters
- 598 m³
Layout
- Number of rooms
- 6 rooms (5 bedrooms)
- Number of bath rooms
- 1 bathroom and 1 separate toilet
- Bathroom facilities
- Shower, toilet, and sink
- Number of stories
- 3 stories
- Facilities
- Mechanical ventilation and rolldown shutters
Energy
- Energy label
Cadastral data
- LELYSTAD P 4302
- Cadastral map
- Area
- 361 m²
- Ownership situation
- Full ownership
Exterior space
- Location
- In residential district
- Garden
- Back garden, front garden and side garden
- Back garden
- 132 m² (11.00 metre deep and 12.00 metre wide)
- Garden location
- Located at the south
Storage space
- Shed / storage
- Detached wooden storage
- Facilities
- Electricity
Garage
- Type of garage
- Carport and parking place
- Insulation
- Completely insulated
Parking
- Type of parking facilities
- Parking on private property
Photos 61
© 2001-2025 funda




























































