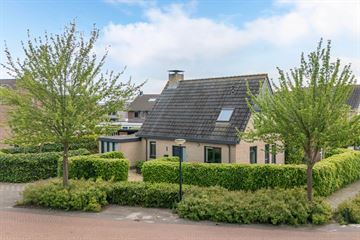This house on funda: https://www.funda.nl/en/detail/koop/verkocht/lemmer/huis-slijkhout-1/89963203/

Description
Deze prachtige vrijstaande woning, met ligplaats, staat te koop! Geniet van een royale en gezellige woonkamer met dubbele openslaande deuren naar de tuin, een eigentijdse hoekkeuken, een multifunctionele werk- of speelkamer, drie slaapkamers en een volledig uitgeruste badkamer. De achtertuin, afgeschermd voor privacy, biedt meerdere terrassen voor ultieme ontspanning. Het geheel is gebouwd in het jaar 2000 en staat op een perceel van 367 m². De locatie is werkelijk schitterend, met eigen ligplaats naast de woning en een prachtig uitzicht over het open vaarwater dat toegang biedt tot de Friese Meren en het IJsselmeer. Deze woning bevindt zich in een uiterst kindvriendelijke buurt, compleet met een speeltuin in de nabijheid. Alle gemakken, zoals scholen, supermarkt, winkels en toegang tot de snelweg A6, liggen binnen handbereik. Op zoek naar een ruime woning met ligplaats? Dit is uw kans! Neem gerust contact met ons op voor meer informatie.
Indeling
entree/hal, trapopgang, toilet, sfeervolle woonkamer voorzien houtkachel, ruime moderne hoekkeuken voorzien van koelkast, oven en inductie kookplaat. Via de bijkeuken is er een doorgang naar het kantoor en een deur naar de achtertuin. In de achtertuin bevindt zich een tuinhuis en meerdere terrassen.
Eerste verdieping
overloop met vide, 3 slaapkamers, badkamer met wastafel meubel, douchehoek, ligbad en toilet.
Tweede verdieping
middels vlizotrap te bereiken zolder.
Tuin
De achtertuin is gesitueerd op het zuiden.
Bijzonderheden
Aanvullende informatie:
• bouwjaar 2000
• gebruiksoppervlakte 117 m²
• overig inpandige ruimte 6 m²
• externe bergruimte 10 m²
• inhoud 438 m³
• perceeloppervlakte 367 m²
• ligplaats van 13 meter lang 74 m²
• tuin op het zuiden
• aanvaarding in onderling overleg
Features
Transfer of ownership
- Last asking price
- € 595,000 kosten koper
- Asking price per m²
- € 5,085
- Status
- Sold
Construction
- Kind of house
- Single-family home, detached residential property
- Building type
- Resale property
- Year of construction
- 2000
- Type of roof
- Gable roof covered with roof tiles
Surface areas and volume
- Areas
- Living area
- 117 m²
- Other space inside the building
- 6 m²
- External storage space
- 10 m²
- Plot size
- 367 m²
- Volume in cubic meters
- 438 m³
Layout
- Number of rooms
- 5 rooms (3 bedrooms)
- Number of bath rooms
- 1 bathroom and 1 separate toilet
- Bathroom facilities
- Walk-in shower, bath, toilet, and washstand
- Number of stories
- 2 stories and an attic
- Facilities
- Skylight
Energy
- Energy label
- Insulation
- Completely insulated
- Heating
- CH boiler and wood heater
- Hot water
- CH boiler
- CH boiler
- AWB (gas-fired from 2001, in ownership)
Cadastral data
- LEMMER A 9430
- Cadastral map
- Area
- 367 m²
Exterior space
- Location
- Along waterway
- Garden
- Surrounded by garden
Storage space
- Shed / storage
- Detached wooden storage
Photos 46
© 2001-2024 funda













































