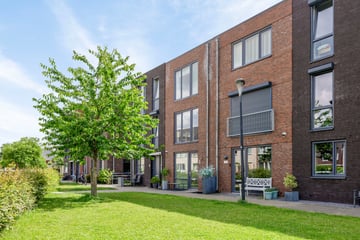This house on funda: https://www.funda.nl/en/detail/koop/verkocht/lent/huis-cataloniestraat-23/89907022/

Description
Ruime, duurzame en instapklare tussenwoning met tuin op het westen te koop. In het aantrekkelijke Lent, op fietsafstand van Nijmegen, in de Spaanse wijk is deze leuke woning gelegen. Voorzien van 5 slaapkamers, moderne badkamer, complete keuken en lichte woonkamer met gietvloer. En ook nog een tuin met zon, groen uitzicht en privacy.
Indeling:
Door de voordeur komen we in de hal met meterkast, toilet met fontein. De woonkamer is een heerlijke open ruimte met openslaande deuren naar de zonnige achtertuin. De lichtgrijze gietvloer en witte afwerking zorgen voor een moderne en lichte uitstraling. Aan de voorzijde is de ruime, luxe keuken geplaatst met verschillende inbouwapparatuur. Veel ramen zorgen hier voor daglicht en de brede groenstrook voor de deur zorgt voor een rustig straatbeeld.
Een verdieping hoger komen we aan op de overloop. Allereerst zien we de kleinste slaapkamer, die zeer geschikt is als werk- of kinderkamer. Vervolgens zien we nog twee ruime slaapkamers op deze verdieping. De moderne badkamer is ook ruim en voorzien van een inloopdouche, vrijstaand bad, wastafelmeubel en toilet. Er is slim gekozen voor neutrale en tijdloze kleuren en een groot raam met daglicht maakt het extra prettig.
De tweede verdieping is net zo groot als de eerste verdieping. Aan de achterzijde is de master bedroom gesitueerd, deze kamer beschikt over een airconditioning. Een groot raam biedt uitzicht over de groene tuinen. De tweede grote slaapkamer van deze verdieping is aan de voorzijde gelegen, naast de berging / wasruimte met witgoedaansluitingen. De handige bergkast is vanaf de overloop te bereiken.
De achtertuin grenst aan de grote en groene tuin van de reeds bestaande straat erachter en biedt daardoor veel privacy. De onderhoudsvrije tuin is bestraat en voorzien van kunstgras. Door de vrijwel zuidwestelijke ligging is er veel zon, tot 's avonds laat. Uiteraard is de tuin bereikbaar middels een achterom. In de houten berging is er plek voor fietsen en andere spullen.
Wonen in Lent is heerlijk. Door de gunstige ligging ten opzichte van het Nijmeegse stadscentrum, het Centraal station, door de snelfietspaden richting de Radboud en Arnhem en uitvalswegen is deze locatie zeer aantrekkelijk. Het winkelcentrum Hof van Holland is volop in bedrijf en biedt horeca en winkels. Daarnaast kun je in de nabije omgeving ook goed ontspannen zoals wandelend van de Spiegelwaal en uiterwaarden genieten, sporten bij verschillende verenigingen of 's zomers zwemmen in de Lentse Plas.
Belangrijkste kenmerken:
- Bouwjaar 2016
- 5 slaapkamers
- Volledig geïsoleerd en HR++ glas in kunststof kozijnen
- Stadsverwarming (gasloos)
- Tuin op het zuidwesten
- Sleuteloverdracht kan snel plaatsvinden
- De mechanische afzuiging is recent gereinigd
Features
Transfer of ownership
- Last asking price
- € 525,000 kosten koper
- Asking price per m²
- € 3,671
- Status
- Sold
Construction
- Kind of house
- Single-family home, row house
- Building type
- Resale property
- Year of construction
- 2016
- Type of roof
- Flat roof covered with asphalt roofing
Surface areas and volume
- Areas
- Living area
- 143 m²
- External storage space
- 6 m²
- Plot size
- 116 m²
- Volume in cubic meters
- 508 m³
Layout
- Number of rooms
- 6 rooms (5 bedrooms)
- Number of bath rooms
- 1 bathroom and 1 separate toilet
- Bathroom facilities
- Walk-in shower, bath, and washstand
- Number of stories
- 3 stories
- Facilities
- Optical fibre, mechanical ventilation, and TV via cable
Energy
- Energy label
- Insulation
- Completely insulated
- Heating
- District heating
- Hot water
- District heating
Cadastral data
- NIJMEGEN H 674
- Cadastral map
- Area
- 116 m²
- Ownership situation
- Ownership encumbered with building and planting rights
Exterior space
- Location
- Alongside a quiet road and in residential district
- Garden
- Back garden and front garden
- Back garden
- 55 m² (10.00 metre deep and 5.50 metre wide)
- Garden location
- Located at the southwest with rear access
Storage space
- Shed / storage
- Detached wooden storage
- Facilities
- Electricity
Photos 39
© 2001-2025 funda






































