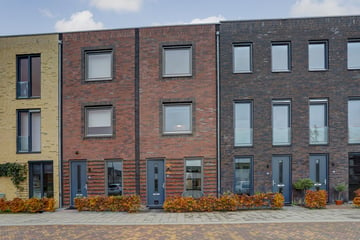This house on funda: https://www.funda.nl/en/detail/koop/verkocht/lent/huis-donatellostraat-154/43714973/

Description
Ben je op zoek naar een instapklare, moderne woning op een geliefde locatie? Dan is deze tussenwoning in de jonge wijk Historische Tuin precies wat je zoekt! Met hoogwaardige afwerking, energiezuinige voorzieningen en een heerlijke tuin is dit huis een sfeervol thuis voor jong en oud.
De wijk Historische Tuin biedt het beste van twee werelden: rust en ruimte in een moderne woonomgeving, gecombineerd met alle stedelijke voorzieningen op een steenworp afstand. Het bruisende Nijmeegse stadscentrum, de Universiteit, de Hogeschool en de stadsziekenhuizen zijn binnen enkele minuten bereikbaar. Daarnaast biedt Lent alles wat je zoekt, zoals het nieuwe winkelgebied Hof van Holland, scholen, kinderopvang, sportfaciliteiten en prachtige natuurgebieden zoals de Lentse Plas, de (Spiegel)Waal en de Ooijpolder.
Nieuwsgierig? Lees verder en ontdek meer!
Highlights:
+ Instapklare tussenwoning met hoogwaardige afwerking
+ Elektrisch zonnescherm en airconditioning
+ Moderne badkamer en keuken
+ Onderhoudsvriendelijke tuin met houten schuur en achterom
+ Populaire locatie met alles binnen handbereik
Indeling van de woning:
Begane grond
Via de voordeur kom je in de ruime hal met meterkast (glasvezel aanwezig) en een modern afgewerkte toiletruimte met fonteintje. De glazen deur leidt je naar het leefgedeelte, dat direct opvalt door de lichtinval en de hoogwaardige afwerking.
De moderne open keuken aan de voorzijde is voorzien van een stenen werkblad en beschikt met een koelkast, een vaatwasser, een combi-magnetron, een BORA inductiekookplaat met geïntegreerde afzuiging en een spoelbak met Quooker over alle gewenste inbouwapparatuur. Aan de achterzijde bevindt zich het zitgedeelte met zicht op de tuin. De gehele begane grond is voorzien van vloerverwarming en een lichte vloer.
Tuin
De onderhoudsvriendelijke achtertuin biedt een heerlijke plek om te ontspannen. Voorzien van een elektrisch zonnescherm, waterkraan, achterom, een houten schuur met elektra en een handige overkapping voor fietsen is het hier zomers genieten.
Eerste verdieping
Een afsluitbare trapopgang in de woonkamer leidt naar de eerste verdieping, waar twee ruime slaapkamers en een moderne badkamer te vinden zijn. Beide slaapkamers hebben een royaal formaat en de grote ramen zorgen voor veel natuurlijk licht. De badkamer is stijlvol afgewerkt met een inloopdouche, wastafelmeubel, toilet en elektrische radiator.
Tweede verdieping
De vaste trap brengt je naar de tweede verdieping. Hier hangt een airconditioning op een praktische plek die meerdere ruimtes bereikt. De overloop geeft toegang tot de technische ruimte met aansluitingen voor witgoed en de mechanische ventilatiebox. Daarnaast zijn er aan beide zijden van de verdieping kamers gecreëerd, ideaal als extra slaapkamers of werkruimte.
Kenmerken
- Bouwjaar: ca. 2021
- Woonoppervlakte: ca. 109m²
- Perceeloppervlakte: 104m²
- Slaapkamers: 4
- Energielabel: zeer energiezuinig met label A++
- Ligging tuin: oosten
- Aanvaarding in overleg.
Zie jij jezelf hier al wonen? Neem contact met ons op en we laten je deze prachtige woning graag zien!!
Features
Transfer of ownership
- Last asking price
- € 489,500 kosten koper
- Asking price per m²
- € 4,491
- Status
- Sold
Construction
- Kind of house
- Single-family home, row house
- Building type
- Resale property
- Year of construction
- 2021
- Type of roof
- Flat roof
Surface areas and volume
- Areas
- Living area
- 109 m²
- External storage space
- 5 m²
- Plot size
- 104 m²
- Volume in cubic meters
- 384 m³
Layout
- Number of rooms
- 5 rooms (4 bedrooms)
- Number of bath rooms
- 1 bathroom and 1 separate toilet
- Bathroom facilities
- Shower, toilet, and sink
- Number of stories
- 3 stories
- Facilities
- Air conditioning, optical fibre, mechanical ventilation, TV via cable, and solar panels
Energy
- Energy label
- Insulation
- Roof insulation, insulated walls and floor insulation
- Heating
- District heating
- Hot water
- District heating
Cadastral data
- NIJMEGEN F 865
- Cadastral map
- Area
- 104 m²
- Ownership situation
- Full ownership
Exterior space
- Location
- In residential district
- Garden
- Back garden and front garden
- Back garden
- 50 m² (12.00 metre deep and 4.15 metre wide)
- Garden location
- Located at the east with rear access
Storage space
- Shed / storage
- Detached wooden storage
- Facilities
- Electricity
Parking
- Type of parking facilities
- Public parking
Photos 53
© 2001-2024 funda




















































