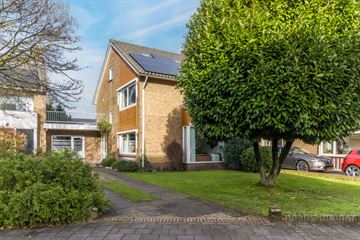This house on funda: https://www.funda.nl/en/detail/koop/verkocht/lent/huis-geldershofstraat-5/43453020/

Description
Te koop:
Op een fantastische woonlocatie, aan een rustige doodlopende/autoluwe straat, ligt dit ruime vrijstaande (met garages geschakeld) woonhuis met oprit en een zeer diepe tuin (circa 34 m diep).
De woning is keurig onderhouden en de woonkamer is aan de achterzijde uitgebouwd. De garage is thans in gebruik als berg-/hobbyruimte en beschikt zowel aan de voor- als aan de achterzijde over een loopdeur.
Lent heeft veel (openbare) voorzieningen zoals onder andere een trein-/busstation, supermarkten, winkels, horeca en ligt op fietsafstand van het stadscentrum van Nijmegen. De uitvalswegen richting Arnhem/Rotterdam/Den Bosch liggen eveneens om de hoek.
Bouwjaar: 1975
Woonoppervlakte: 169 m2.
Overige inpandige ruimte: 24 m²
Dakterras: 42 m²
Inhoud: circa 693 m³
Perceeloppervlakte: 634 m²
Indeling van de woning.
Begane grond:
Entree, hal, meterkast, toilet met fonteintje, lichte uitgebouwde L-vormige woonkamer met erker en houten vloer, mooie keuken met U-opstelling voorzien van inbouwapparatuur.
In de garage c.q. bijkeuken zijn de witgoed-aansluitingen aanwezig.
Eerste verdieping:
Overloop, badkamer met toilet, wastafelmeubel, inloopdouche en toegang tot het dakterras, 3 ruime slaapkamers waarvan 1 met balkon.
Tweede verdieping:
Via vaste trap bereikbaar, overloop, 2 slaapkamers waarvan 1 met dakkapel, praktische bergzolder.
Nadere informatie/bijzonderheden:
* 14 zonnepanelen
* energielabel C, geldig tot 28-07-2030
* spouwmuur isolatie (na geïsoleerd) aanwezig
* de bitumen dakbedekking van de garage is circa 6 jaar oud
* nagenoeg is de gehele woning voorzien van glas isolatie
* cv ketel: HR ketel, bouwjaar 2011
* de woning is voorzien van screens en een zonnescherm
* in de mooie/zonnige achtertuin staat een houten berging
Features
Transfer of ownership
- Last asking price
- € 745,000 kosten koper
- Asking price per m²
- € 4,408
- Status
- Sold
Construction
- Kind of house
- Single-family home, detached residential property
- Building type
- Resale property
- Year of construction
- 1974
- Type of roof
- Gable roof covered with roof tiles
Surface areas and volume
- Areas
- Living area
- 169 m²
- Other space inside the building
- 24 m²
- Exterior space attached to the building
- 42 m²
- External storage space
- 6 m²
- Plot size
- 634 m²
- Volume in cubic meters
- 693 m³
Layout
- Number of rooms
- 6 rooms (5 bedrooms)
- Number of bath rooms
- 1 bathroom
- Bathroom facilities
- Walk-in shower, toilet, and sink
- Number of stories
- 3 stories
- Facilities
- Outdoor awning, flue, and solar panels
Energy
- Energy label
- Insulation
- Mostly double glazed and insulated walls
- Heating
- CH boiler
- Hot water
- CH boiler
- CH boiler
- HR (gas-fired combination boiler from 2011, in ownership)
Cadastral data
- LENT A 1094
- Cadastral map
- Area
- 358 m²
- Ownership situation
- Full ownership
- LENT A 1314
- Cadastral map
- Area
- 276 m²
- Ownership situation
- Full ownership
Exterior space
- Location
- Alongside a quiet road and in residential district
- Garden
- Back garden and front garden
- Back garden
- 397 m² (35.50 metre deep and 11.17 metre wide)
- Garden location
- Located at the northwest with rear access
- Balcony/roof terrace
- Roof terrace present and balcony present
Storage space
- Shed / storage
- Detached wooden storage
Garage
- Type of garage
- Attached brick garage and parking place
- Capacity
- 1 car
- Facilities
- Electricity, heating and running water
Parking
- Type of parking facilities
- Parking on private property
Photos 64
© 2001-2024 funda































































