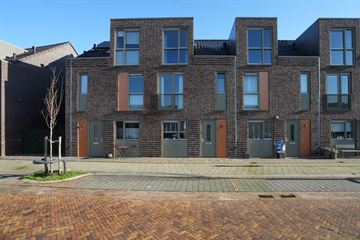This house on funda: https://www.funda.nl/en/detail/koop/verkocht/lent/huis-italiestraat-62/42005766/

Description
Uitstekend onderhouden, alles nog heel erg nieuw, een ruime zolder met dakkapel, energielabel A, volledig gasloos en klaar voor de toekomst! We hebben het hier over de volledig instapklare woning aan Italiestraat 62! Deze moderne uitgebouwde tussenwoning met zonnige tuin en berging is in 2020 opgeleverd en staat vanaf nu te koop!
Deze woning ligt op een uitstekende locatie in een opkomende jonge wijk op fietsafstand van het centrum van Nijmegen en op loopafstand van de diverse winkels en verschillende scholen. De vele faciliteiten van Lent en Nijmegen-Noord met scholen, kinderopvang, horeca, een bioscoop, sportclubs, supermarkten en diverse speciaal winkels zijn al erg uitgebreid maar daar zal spoedig ook nog het sfeervolle ‘Hof van Holland’ bijkomen wat een unieke beleving aan het Waalspronggebied zal gaan geven. Wil je lekker recreëren? Dan bevinden onder andere recreatiegebieden de Oosterhoutse Plas én de Lentse Plas zich nabij. De uitvalswegen A15, A50 en de A325 zijn zeer makkelijk te bereiken en ook het trein- en busstation bevindt zich op steenworp afstand.
Indeling:
Begane grond: Je komt binnen in een brede hal met meterkast en moderne toiletruimte met wandcloset. Aan de voorzijde van de woning is de keuken gesitueerd. Deze is voorzien van diverse inbouwapparatuur, zoals een vaatwasser, oven, koelkast en vriezer. De begane grond is voorzien van een PVC-vloer met vloerverwarming en middels de openslaande tuindeuren kan je de tuin bij de woonkamer betrekken. De tuin ligt op het oosten! Achter in de tuin is een berging en de tuin is voorzien van een achterom.
Eerste verdieping: Vanuit de hal kan je naar de 1e verdieping. De 1e verdieping is voorzien van 3 ruime slaapkamers en een nette badkamer. De badkamer is voorzien van inloopdouche, wastafel en een 2e toilet.
Tweede verdieping: Middels een vaste trap kom je op de 2e verdieping. Deze is nog vrij in te richten en is groot genoeg om 2 slaapkamers te creëren. Op deze verdieping is tevens een witgoedaansluiting gemaakt. Achter de knieschotten is voldoende bergruimte.
Algemene informatie:
- De woning is gebouwd in 2020;
- Het woonoppervlak is ca. 139m², perceeloppervlakte ca. 127 m², inhoud van de woning is ca. 490m³;
- Gasloos;
- Energielabel A.
Features
Transfer of ownership
- Last asking price
- € 525,000 kosten koper
- Asking price per m²
- € 3,777
- Status
- Sold
Construction
- Kind of house
- Single-family home, row house
- Building type
- Resale property
- Year of construction
- 2020
- Specific
- Partly furnished with carpets and curtains
- Type of roof
- Gable roof covered with roof tiles
Surface areas and volume
- Areas
- Living area
- 139 m²
- External storage space
- 5 m²
- Plot size
- 127 m²
- Volume in cubic meters
- 490 m³
Layout
- Number of rooms
- 5 rooms (4 bedrooms)
- Number of bath rooms
- 1 bathroom and 1 separate toilet
- Bathroom facilities
- Walk-in shower, toilet, and sink
- Number of stories
- 2 stories and an attic
- Facilities
- Optical fibre, mechanical ventilation, and TV via cable
Energy
- Energy label
- Insulation
- Completely insulated
- Heating
- District heating and partial floor heating
- Hot water
- District heating
Cadastral data
- NIJMEGEN F 339
- Cadastral map
- Area
- 127 m²
- Ownership situation
- Full ownership
Exterior space
- Location
- In residential district
- Garden
- Back garden
- Back garden
- 65 m² (12.00 metre deep and 5.40 metre wide)
- Garden location
- Located at the east with rear access
Storage space
- Shed / storage
- Detached wooden storage
- Facilities
- Electricity
Parking
- Type of parking facilities
- Public parking
Photos 46
© 2001-2025 funda













































