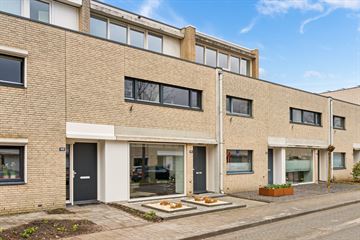This house on funda: https://www.funda.nl/en/detail/koop/verkocht/lent/huis-pink-floydstraat-98/43421400/

Description
In een rustige en kindvriendelijke wijk in Lent, bevindt zich de moderne, duurzame en instapklare Pink Floydstraat 98!
De autoluwe Pink Floydstraat zorgt ervoor dat alleen aanwonend verkeer passeert en dat kinderen hier nog veilig over straat kunnen.
Genietend van de rust, natuur en ruimte met het bruisende stadscentrum van Nijmegen op 15 minuten fietsen. Alles is bij deze woning binnen handbereik. Het strand van de Lentse Plas, winkels voor de dagelijkse boodschappen, basisscholen, kinderopvang en het NS-station Nijmegen Lent zijn op korte afstand.
Begane grond:
Hal/entree met meterkast en toegang via een moderne stalen glasdeur met industriële look naar de Z-vormige woonkamer met mooie leistenen vloer die is voorzien van vloerverwarming.
Praktische, nette, complete, open hoekingerichte keuken voorzien van een afzuigkap, vierpits inductiekookplaat met daar onder een inbouw combimagnetron, vaatwasser en inbouwkoelkast/vriezer allen van Siemens. Door het vele zonlicht wat voor en achter binnenkomt is dit een heerlijke lichte leefruimte.
Via een tussenhal die wederom is voorzien van een zelfde industriële glazen deur, heeft men toegang tot het toilet en de trap naar de eerste verdieping. Het toilet is voorzien van een hangend closet en fontein van Villeroy & Boch.
Eerste verdieping:
Via de overloop is er toegang tot een nette lichte badkamer met hoekdouche, designradiator, hangend closet van Villeroy & Boch en een dubbel wastafelmeubel. De badkamer is voorzien van een raam en mechanische ventilatie.
Op de overloop bevindt zich verder een brede kast waarin de wasmachine en droger is geplaatst.
Voorts zijn er drie aangename slaapkamers, waarvan twee zeer ruime en een kleinere, allen voorzien van een nette laminaatvloer.
Tweede verdieping:
Via de vaste trap bereik je de ruime tweede verdieping, waar nu een grote slaapkamer en kantoor is gevestigd. Deze etage is voorzien van airconditioning, welke in de zomermaanden de gehele woning heerlijk koel houdt. Tevens is aan de achterzijde een ruim, zeer zonnig dakterras aanwezig. Door het dakterras middels een aanbouw bij de zolderverdieping te betrekken, zou er een mogelijkheid zijn voor het realiseren twee nette slaapkamers.
Tuin:
De zonnige, onderhoudsvrije diepe achtertuin is voorzien van natuurstenen bestrating, een strook kunstgras, een terras achterin de tuin en een ruime berging voorzien van elektra en een achterom. De tuin is zeer zonnig op het zuiden gelegen. Daarom is er aan de achterzijde een, over de volle breedte, elektrisch bedienbaar zonnescherm aanwezig.
+ Bouwjaar: 2005
+ Inhoud: ca. 408 m³
+ Verwarming: stadsverwarming
+ Woonoppervlakte: ca. 122 m²
+ Perceeloppervlakte: 136 m²
+ Voor en achter een buitenkraan en verlichting
+ Gehele woning is voorzien van verlaagde stopcontacten
Deze woning biedt niet alleen een fantastische leefruimte voor jou en je gezin, maar bevindt zich ook in een geliefde wijk met alle voorzieningen binnen handbereik. Ben je op zoek naar het perfecte thuis in Nijmegen? Dan is deze woning zeker een bezichtiging waard!
Features
Transfer of ownership
- Last asking price
- € 450,000 kosten koper
- Asking price per m²
- € 3,689
- Status
- Sold
Construction
- Kind of house
- Single-family home, row house
- Building type
- Resale property
- Year of construction
- 2005
- Type of roof
- Flat roof covered with asphalt roofing
Surface areas and volume
- Areas
- Living area
- 122 m²
- Exterior space attached to the building
- 11 m²
- External storage space
- 9 m²
- Plot size
- 136 m²
- Volume in cubic meters
- 408 m³
Layout
- Number of rooms
- 6 rooms (4 bedrooms)
- Number of bath rooms
- 1 bathroom and 1 separate toilet
- Bathroom facilities
- Walk-in shower, toilet, and washstand
- Number of stories
- 3 stories
- Facilities
- Air conditioning, outdoor awning, optical fibre, mechanical ventilation, and TV via cable
Energy
- Energy label
- Insulation
- Completely insulated
- Heating
- District heating
- Hot water
- CH boiler and district heating
Cadastral data
- LENT A 2507
- Cadastral map
- Area
- 136 m²
- Ownership situation
- Full ownership
Exterior space
- Location
- Alongside a quiet road and in residential district
- Garden
- Back garden and front garden
- Back garden
- 72 m² (12.00 metre deep and 6.00 metre wide)
- Garden location
- Located at the south with rear access
- Balcony/roof terrace
- Roof terrace present
Storage space
- Shed / storage
- Detached wooden storage
- Facilities
- Electricity
- Insulation
- No insulation
Parking
- Type of parking facilities
- Public parking
Photos 60
© 2001-2025 funda



























































