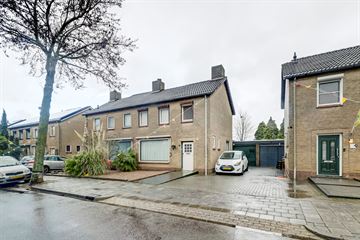This house on funda: https://www.funda.nl/en/detail/koop/verkocht/leunen/huis-trynesstraat-11/43479987/

Description
Welkom in Leunen, in deze uitnodigende twee-onder-één-kap woning gelegen aan een rustige woonstraat. Deze ruime woning met inpandig bereikbare garage biedt met een tuin van ca. 100 m² de kans om jouw droomhuis te creëren.
Op de begane grond vindt je een ruime woonkamer, een woonkeuken met uitzicht op de tuin en een praktische bijkeuken. Op de 1e verdieping bevinden zich 3 slaapkamers die ruimte bieden voor een gezin of het creëren van je eigen werk- of hobbyruimte.
Op de bergzolder, bereikbaar via een vlizotrap, kun je met de nodige aanpassingen een 4e slaapkamer, een chill-ruimte of een werkkamer realiseren.
De diepe tuin heeft een prima bezonning en een vrije achterom via de garage.
Hoewel deze woning gedateerd is, heeft het door goed onderhoud een solide basis behouden. Dit zorgt ervoor dat het geheel naar eigen wens gemoderniseerd kan worden!
De woning, gelegen aan de N271 Venlo-Nijmegen en nabij de A73 Venlo-Nijmegen, biedt uitstekende bereikbaarheid per auto. Daarnaast zorgt de goede busverbinding met Venlo, Nijmegen en het NS-station Venray voor een soepele verbinding met het openbaar vervoer. De Duitse grens ligt op een steenworp afstand.
Voor meer en uitgebreide informatie kunt u de brochure downloaden!
B.jr.: 1969, perceel: 270 m², woonopp.: ca. 100 m², overige inp. ruimte: ca. 47 m² , inh.: ca. 369 m³.
Features
Transfer of ownership
- Last asking price
- € 285,000 kosten koper
- Asking price per m²
- € 2,850
- Status
- Sold
Construction
- Kind of house
- Single-family home, double house
- Building type
- Resale property
- Year of construction
- 1969
- Type of roof
- Gable roof covered with roof tiles
Surface areas and volume
- Areas
- Living area
- 100 m²
- Other space inside the building
- 47 m²
- Plot size
- 270 m²
- Volume in cubic meters
- 369 m³
Layout
- Number of rooms
- 5 rooms (3 bedrooms)
- Number of bath rooms
- 2 separate toilets
- Number of stories
- 2 stories, an attic, and a basement
- Facilities
- Outdoor awning, passive ventilation system, and rolldown shutters
Energy
- Energy label
- Insulation
- Insulated walls
- Heating
- CH boiler
- Hot water
- CH boiler
- CH boiler
- Nefit Excelent (gas-fired combination boiler)
Cadastral data
- VENRAY N 529
- Cadastral map
- Area
- 270 m²
- Ownership situation
- Full ownership
Exterior space
- Garden
- Back garden
- Back garden
- 96 m² (0.12 metre deep and 0.08 metre wide)
- Garden location
- Located at the northeast with rear access
Storage space
- Shed / storage
- Attached brick storage
Garage
- Type of garage
- Built-in
- Capacity
- 1 car
- Facilities
- Electricity and heating
Parking
- Type of parking facilities
- Parking on private property and public parking
Photos 27
© 2001-2025 funda


























