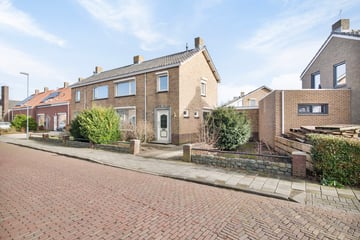
Description
In de kern van Lewedorp biedt R+ Makelaardij deze scherp geprijsde 2-onder-1-kapwoning met garage te koop aan. De degelijke woning -voorzien van kunststof kozijnen met dubbele beglazing- zal door de nieuwe eigenaar gemoderniseerd worden.
U komt binnen in de hal met toilet, meterkast en trapopgang. Rechtdoor komt u in de eenvoudige dichte keuken. Links treft u de doorzonwoonkamer met aan de achterzijde zicht op de tuin. De keuken is eveneens vanuit de woonkamer te bereiken.
Aansluitend aan de keuken treft u de bijkeuken en de garage. De woning is voorzien van 6 zonnepanelen.
Op de eerste verdieping zijn maar liefst 4 slaapkamers te vinden. Daarnaast is hier de compacte badkamer met douche en wastafel gesitueerd. De tweede verdieping bestaat uit een ruime bergzolder met o.a. de cv-opstelling.
De achtertuin is omsloten en biedt veel privacy. Via de bijkeuken en garage bereikt u de straat.
De woning zal door de nieuwe eigenaar worden aangepakt, maar in de basis is dit constructief een prima woning. Door de scherpe prijsstelling is er voldoende ruimte om deze woning naar de normen van 2024 aan te passen.
Lewedorp ligt ideaal tussen Zuid-Beveland en Walcheren, specifieker tussen Goes en Middelburg. Het dorp biedt onder meer een basisschool, sportverenigingen, cafe-pension met frituur en een afhaalrestaurant.
Aanvaarding in overleg maar op korte termijn mogelijk.
Features
Transfer of ownership
- Last asking price
- € 200,000 kosten koper
- Asking price per m²
- € 2,353
- Status
- Sold
Construction
- Kind of house
- Single-family home, double house
- Building type
- Resale property
- Year of construction
- 1967
- Type of roof
- Gable roof covered with asphalt roofing and roof tiles
Surface areas and volume
- Areas
- Living area
- 85 m²
- Other space inside the building
- 15 m²
- Plot size
- 211 m²
- Volume in cubic meters
- 356 m³
Layout
- Number of rooms
- 5 rooms (4 bedrooms)
- Number of bath rooms
- 1 bathroom and 1 separate toilet
- Bathroom facilities
- Shower and sink
- Number of stories
- 2 stories and an attic
Energy
- Energy label
- Insulation
- Double glazing
- Heating
- CH boiler
- Hot water
- CH boiler
- CH boiler
- HR Combi (gas-fired combination boiler from 2010, in ownership)
Cadastral data
- BORSELE AL 122
- Cadastral map
- Area
- 211 m²
- Ownership situation
- Full ownership
Exterior space
- Garden
- Back garden and front garden
Garage
- Type of garage
- Attached brick garage
- Capacity
- 1 car
Parking
- Type of parking facilities
- Parking on private property and public parking
Photos 52
© 2001-2024 funda



















































