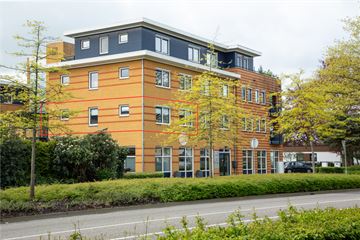
Description
Een uitstekend onderhouden 2-kamerappartement op de eerste verdieping met eigen zonneterras (ca. 15 m2), ruime berging in het souterrain en vaste parkeerplaats. De woning beschikt over een lichte woonkamer, ruime badkamer en slaapkamer. De keuken is van alle gemakken voorzien.
Het appartementencomplex ‘Zandzicht’ bevindt zich op de hoek van de Varsseveldseweg en de Kievitstraat en heeft een gunstige ligging ten opzichte van het levendige dorpscentrum en het buitengebied.
Het kleinschalige complex bestaat uit appartementen op de verdiepingen en kantoorruimte op de begane grond. Het complex is voorzien van een liftinstallatie en een souterrain met parkeerkelder voorzien van bergingen.
GLOBALE INDELING:
Op de eerste verdieping gelegen:
Entree/ hal, meterkast; woonkamer met schuifpui naar terras; moderne half open keuken voorzien van inbouwapparatuur (o.a. inductie kookplaat, combi-oven, koelkast, afzuigkap); slaapkamer; berging voorzien wasmachine aansluiting en separaat toilet met fonteintje; badkamer voorzien van wastafelmeubel, inloopdouche en 2e toilet.
ALGEMEEN:
– Bouwjaar 2002
– Keuken, badkamer en vloerafwerking in 2018 vernieuwd
– Woonoppervlakte 59 m²
– Inhoud 186 m³
– Energielabel B
– Servicekosten : € 137,24 per maand
– De woning wordt verwarmd middels een gasgestookte CV Ketel (Rehema bouwjaar 2021)
– appartement voorzien van een videofoon installatie
Aanvaarding in overleg.
Tot zekerheid voor de nakoming van de verplichtingen van koper zal deze een schriftelijke door een bankinstelling afgegeven bankgarantie doen stellen ter hoogte van 10% van de overeengekomen koopsom. In plaats van deze bankgarantie te stellen kan koper een waarborgsom storten op de derdengeldenrekening van de notaris ter hoogte van 10% van de overeengekomen koopsom.
Niet-bewonersclausule is van toepassing op dit appartement.
Features
Transfer of ownership
- Last asking price
- € 275,000 kosten koper
- Asking price per m²
- € 4,661
- Service charges
- € 137 per month
- Status
- Sold
- VVE (Owners Association) contribution
- € 137.24 per month
Construction
- Type apartment
- Galleried apartment (apartment)
- Building type
- Resale property
- Year of construction
- 2002
- Accessibility
- Accessible for people with a disability and accessible for the elderly
- Type of roof
- Flat roof covered with asphalt roofing
Surface areas and volume
- Areas
- Living area
- 59 m²
- External storage space
- 18 m²
- Volume in cubic meters
- 186 m³
Layout
- Number of rooms
- 3 rooms (1 bedroom)
- Number of bath rooms
- 1 bathroom and 1 separate toilet
- Bathroom facilities
- Walk-in shower, toilet, and washstand
- Number of stories
- 1 story and a basement
- Facilities
- Outdoor awning, optical fibre, elevator, mechanical ventilation, passive ventilation system, and sliding door
Energy
- Energy label
- Insulation
- Roof insulation, double glazing, insulated walls and floor insulation
- Heating
- CH boiler
- Hot water
- CH boiler
- CH boiler
- Remeha (gas-fired from 2021, in ownership)
Cadastral data
- LICHTENVOORDE O 950
- Cadastral map
- Ownership situation
- Full ownership
Exterior space
- Garden
- Sun terrace
Storage space
- Shed / storage
- Built-in
Parking
- Type of parking facilities
- Parking on private property
VVE (Owners Association) checklist
- Registration with KvK
- Yes
- Annual meeting
- Yes
- Periodic contribution
- Yes (€ 137.24 per month)
- Reserve fund present
- Yes
- Maintenance plan
- Yes
- Building insurance
- No
Photos 47
© 2001-2025 funda














































