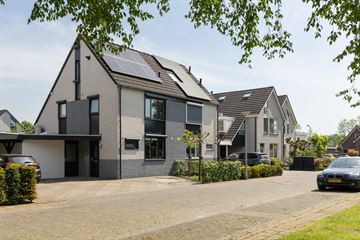
Description
Stap binnen in deze luxe uitgevoerde instapklare 2-ONDER-1-KAP WONING. Vanaf 2018 is de woning gemoderniseerd en uitgebouwd.
De aangebouwde berging uit 2021 is volledig geïsoleerd en verbonden met de woonruimte en biedt voldoende ruimte voor al je opslagbehoeften. Met een prachtige veranda voorzien van glazen schuifwanden, geniet je het hele jaar door van de buitenlucht zonder in te leveren op comfort. Met maar liefst drie airco-units voor zowel koelen als verwarmen, ben je altijd verzekerd van de perfecte binnentemperatuur ongeacht het seizoen.
De aangelegde tuin met een sfeervolle terrasoverkapping is een ideale ruimte om te ontspannen en genieten. Gelegen in een rustige kindvriendelijke wijk met een mooi plantsoen, biedt deze woning de ideale combinatie van rust en moderne gemakken. Ervaar het zelf en maak van deze plek jouw thuis!
GLOBALE INDELING:
Begane grond: Entree, hal, meterkast, toilet met fonteintje; open keuken voorzien van inbouwapparatuur (o.a. inductie kookplaat, schuine afzuigkap, combi-oven, koelkast en vaatwasser); woonkamer met eet- en zitgedeelte, trapkast en tuindeuren naar de veranda; berging met lichtstraat en schuifwandkast; veranda met lichtstraat en schuur.
1e verdieping: Overloop; 3 slaapkamers voorzien van rolluiken; badkamer met inloopdouche, wastafelmeubel en 2e toilet;
Middels vaste trap te bereiken..… 2e Verdieping: zolderkamer met ketelopstelling, wasmachine en drogeraansluiting.
ALGEMEEN:
– Bouwjaar 1990
– Perceelgrootte 261 m²
– Woonoppervlakte 113,70 m²
– Inhoud 427 m³
– Energielabel B
– De woning wordt verwarmd middels een gasgestookte combi-ketel (2012)
- begane grondvloer voorzien van plavuizen met vloerverwarming
- buitenzijde geschilderd in 2022/2023
- buitengevel geïmpregneerd in 2021
Aanvaarding in overleg.
Tot zekerheid voor de nakoming van de verplichtingen van koper zal deze een schriftelijke door een bankinstelling afgegeven bankgarantie doen stellen ter hoogte van 10% van de overeengekomen koopsom. In plaats van deze bankgarantie te stellen kan koper een waarborgsom storten op de derdengeldenrekening van de notaris ter hoogte van 10% van de overeengekomen koopsom.
Features
Transfer of ownership
- Last asking price
- € 349,500 kosten koper
- Asking price per m²
- € 3,093
- Status
- Sold
Construction
- Kind of house
- Single-family home, double house
- Building type
- Resale property
- Year of construction
- 1991
- Type of roof
- Gable roof covered with asphalt roofing and roof tiles
Surface areas and volume
- Areas
- Living area
- 113 m²
- Other space inside the building
- 7 m²
- Exterior space attached to the building
- 18 m²
- Plot size
- 261 m²
- Volume in cubic meters
- 426 m³
Layout
- Number of rooms
- 5 rooms (3 bedrooms)
- Number of bath rooms
- 1 bathroom
- Bathroom facilities
- Shower, toilet, sink, and washstand
- Number of stories
- 3 stories
- Facilities
- Air conditioning and solar panels
Energy
- Energy label
- Insulation
- Roof insulation, double glazing, insulated walls and floor insulation
- Heating
- CH boiler
- Hot water
- CH boiler
- CH boiler
- Nefit (gas-fired from 2012, in ownership)
Cadastral data
- LICHTENVOORDE I 3426
- Cadastral map
- Area
- 261 m²
- Ownership situation
- Full ownership
Exterior space
- Garden
- Back garden and front garden
Storage space
- Shed / storage
- Attached brick storage
- Facilities
- Electricity
Parking
- Type of parking facilities
- Parking on private property
Photos 62
© 2001-2025 funda





























































