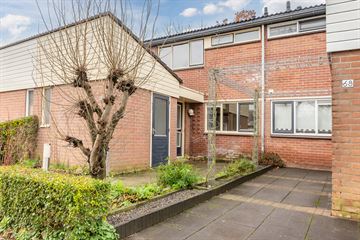
Description
In een groene omgeving aan een rustig woonplein gelegen verrassend ruime en energiezuinige doch te moderniseren
MIDDENWONING
met aangebouwde berging en energielabel A!
Bouwjaar 1978
Woonoppervlakte 89 m²
Overig inpandige ruimte 25 m2
Perceelgrootte 137 m²
Begane grond:
Entree/hal met meterkast, woonkamer met veel lichtinval en een deur richting de tuin op het noordwesten, half open keuken met inbouwkeuken voorzien van gaskookplaat, afzuigkap, koelkast en een vriezer portaal met trapopgang en toiletruimte voorzien van toilet en een fonteintje, berging.
Eerste verdieping:
Overloop met vaste kast, 3 slaapkamers, badkamer voorzien van wastafel, douche en opstelplaats voor wasmachine en droger, stookruimte met cv ketel.
Middels vaste trap te bereiken…
Tweede verdieping:
4e slaapkamer voorzien van een recent geplaatst groot dakraam en een zolderberging.
Bijzonderheden:
- Energielabel A;
- Voorzien van 8 zonnepanelen;
- Verwarming middels Hr Nefit cv ketel uit 2007;
- Tuin op het noordwesten (middag en avondzon) met achterom grenzend aan Esstraat;
- Kindvriendelijke/rustige woonomgeving nabij het centrum, basisschool en diverse sportvoorzieningen;
- De woning is ingemeten volgens de branche brede meetinstructie;
- Aan de gegevens die in de advertentie vermeld staan kunnen geen rechten worden ontleend.
Interesse in deze naar eigen inzicht te moderniseren woning?
Neem contact op met Gierkink Makelaars!
Features
Transfer of ownership
- Last asking price
- € 209,000 kosten koper
- Asking price per m²
- € 2,348
- Status
- Sold
Construction
- Kind of house
- Single-family home, row house
- Building type
- Resale property
- Year of construction
- 1978
- Type of roof
- Gable roof covered with roof tiles
Surface areas and volume
- Areas
- Living area
- 89 m²
- Other space inside the building
- 25 m²
- Plot size
- 137 m²
- Volume in cubic meters
- 405 m³
Layout
- Number of rooms
- 5 rooms (4 bedrooms)
- Number of bath rooms
- 1 bathroom and 1 separate toilet
- Bathroom facilities
- Shower and sink
- Number of stories
- 3 stories
- Facilities
- Outdoor awning, skylight, optical fibre, passive ventilation system, TV via cable, and solar panels
Energy
- Energy label
- Insulation
- Roof insulation, double glazing and insulated walls
- Heating
- CH boiler
- Hot water
- CH boiler
- CH boiler
- Nefit (gas-fired combination boiler from 2007, in ownership)
Cadastral data
- LICHTENVOORDE I 4115
- Cadastral map
- Area
- 137 m²
- Ownership situation
- Full ownership
Exterior space
- Location
- Alongside a quiet road and in residential district
- Garden
- Back garden and front garden
- Back garden
- 48 m² (9.50 metre deep and 5.00 metre wide)
- Garden location
- Located at the northwest
Storage space
- Shed / storage
- Attached brick storage
Parking
- Type of parking facilities
- Public parking
Photos 38
© 2001-2025 funda





































