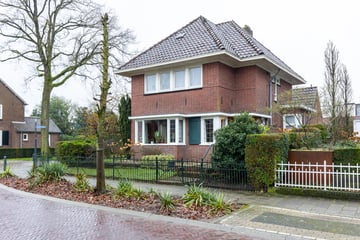
Description
Wonen aan de Raadhuisstraat, wie wil dat nou niet!
Deze VRIJSTAANDE karakteristieke woning op één van de mooiste plekjes in Lichtenvoorde, op een steenworp afstand van het gezellig dorpscentrum, zoekt een nieuwe eigenaar.
De woning is gebouwd in 1933 en in de jaren 70 van de vorige eeuw voor het laatst gemoderniseerd. Glas-in-lood, brede goten en overstekken, erkers, schouw met houtkachel en speelse indeling zijn - onder andere - prachtige elementen van deze bijzondere woning. De tuin ligt op het zuiden en heeft aan de achterzijde een eigen oprit met garage / berging.
Deze woning heeft een tal aan mogelijkheden met een woonoppervlakte van 150 m²!
Benieuwd naar deze bijzondere vrijstaande woning? Breng een bezoek en ervaar de charme van de woning zelf. Wie weet ben jij binnenkort de gelukkige eigenaar!
GLOBALE INDELING:
BEGANE GROND:
Entree/hal met trapopgang en meterkast; doorzon woonkamer met erker, schuifdeur richting de achtertuin en houtkachel; eetkamer met half open keuken (voorzien van een keramische kookplaat, oven en afzuigkap); berging met toilet, wasmachine aansluiting en achterdeur. Bovenop de berging zit een vliering.
Vrijstaande stenen garage met (kleine) overkapping en aparte berging.
1E VERDIEPING:
Overloop; 3 slaapkamers waarvan 2 voorzien van een vaste kast, de andere slaapkamer heeft een wastafel en een balkon; badkamer met ligbad, wastafel, douche en toilet.
Middels vaste trap te bereiken…..
2E VERDIEPING:
Bergzolder met 1 slaapkamer. Op deze verdieping is het mogelijk om een extra slaapkamer te creëren.
ALGEMEEN:
– Bouwjaar 1933
– Perceelgrootte 553 m²
– Woonoppervlakte 150 m²
– Inhoud 599 m³
– Energielabel G
– De woning wordt verwarmd middels een cv- installatie Nefit HR 107
Aanvaarding in overleg.
Features
Transfer of ownership
- Last asking price
- € 598,000 kosten koper
- Asking price per m²
- € 3,987
- Status
- Sold
Construction
- Kind of house
- Single-family home, detached residential property
- Building type
- Resale property
- Year of construction
- 1933
- Type of roof
- Hipped roof covered with roof tiles
Surface areas and volume
- Areas
- Living area
- 150 m²
- Other space inside the building
- 14 m²
- Exterior space attached to the building
- 5 m²
- External storage space
- 31 m²
- Plot size
- 553 m²
- Volume in cubic meters
- 599 m³
Layout
- Number of rooms
- 6 rooms (4 bedrooms)
- Number of bath rooms
- 1 bathroom and 1 separate toilet
- Bathroom facilities
- Shower, bath, toilet, and sink
- Number of stories
- 3 stories and a basement
- Facilities
- Passive ventilation system, flue, and sliding door
Energy
- Energy label
- Insulation
- Roof insulation and secondary glazing
- Heating
- CH boiler
- Hot water
- CH boiler
- CH boiler
- Nefit HR 107 (gas-fired, in ownership)
Cadastral data
- LICHTENVOORDE G 6956
- Cadastral map
- Area
- 553 m²
- Ownership situation
- Full ownership
Exterior space
- Location
- In centre
- Garden
- Surrounded by garden
- Balcony/roof terrace
- Balcony present
Storage space
- Shed / storage
- Detached brick storage
- Insulation
- No insulation
Garage
- Type of garage
- Detached brick garage
- Capacity
- 1 car
- Facilities
- Electricity
- Insulation
- No insulation
Parking
- Type of parking facilities
- Parking on private property
Photos 70
© 2001-2024 funda





































































