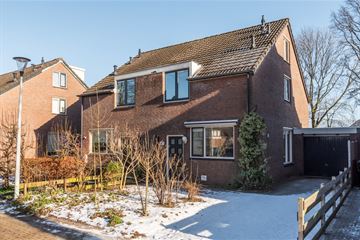This house on funda: https://www.funda.nl/en/detail/koop/verkocht/lienden/huis-wichmanlaan-130/89827216/

Description
Wat een mooi plekje daar aan de rand van het dorp!
Wordt dit jouw nieuwe “thuis”?
Deze half-vrijstaande woning met garage ligt op een ruim perceel eigen grond van 285 m².
Voor diegene die wil hobbyen of klussen is de grote verlengde garage een uitkomst.
Een echte eyecatcher is de fijne en diepe zonnige achtertuin.
De ligging is helemaal perfect: vrij en rustig met het royale plein voor de deur.
En alle belangrijke voorzieningen, zoals winkels, scholen, kerken, recreatie en sport zijn op korte afstand.
Oorspronkelijk is de woning gebouwd in 1983.
De gehele woning heeft dubbele beglazing
U betreedt de woning via de hal/entree aan de voorzijde.
Hier is de meterkast, het toilet met het fonteintje en een trap naar de 1e verdieping.
De lichte woonkamer bevindt zich aan de tuinzijde van het huis en heeft een deur naar de achtertuin.
Voor de koudere dagen is de open haard een heerlijke aanvulling.
Op de begane grond ligt een houten vloer.
De eenvoudige keuken is aan de voorzijde van de woning.
Hier is nog volop ruimte voor eigen invulling.
Op de 1e etage zijn drie mooie slaapkamers.
Met name de ouderslaapkamer is groot en gesitueerd over de volle breedte van het huis.
Hier is een handige kastenwand met schuifdeuren over de volledige breedte van de kamer.
De lichte badkamer (ca. 2007) heeft een ligbad, toilet en badmeubel.
De 2e verdieping is in gebruik als zolderruimte met een zijraam en dakvenster.
Mogelijkheden genoeg voor het uitbreiden van slaapkamers.
Hier bevindt zich ook een kast met de c.v.-ketel (Nefit).
De aangebouwde verlengde garage is voorzien van elektra en heeft een radiator.
Een prima plek voor de auto maar uiteraard ook voor hobby en berging.
Uw achtertuin ligt op het zuidoosten, is heerlijk zonnig en ook hier is voldoende privacy.
Enthousiast over deze leuke woning?
Maak dan snel een afspraak voor een bezichtiging!
Features
Transfer of ownership
- Last asking price
- € 425,000 kosten koper
- Asking price per m²
- € 4,167
- Status
- Sold
Construction
- Kind of house
- Single-family home, semi-detached residential property
- Building type
- Resale property
- Year of construction
- 1983
- Type of roof
- Gable roof
Surface areas and volume
- Areas
- Living area
- 102 m²
- Other space inside the building
- 30 m²
- Plot size
- 285 m²
- Volume in cubic meters
- 472 m³
Layout
- Number of rooms
- 5 rooms (3 bedrooms)
- Number of bath rooms
- 1 bathroom and 1 separate toilet
- Bathroom facilities
- Bath and toilet
- Number of stories
- 3 stories
Energy
- Energy label
- Insulation
- Roof insulation, double glazing and insulated walls
- Heating
- CH boiler
- Hot water
- CH boiler
- CH boiler
- Nefit (1999)
Cadastral data
- LIENDEN N 609
- Cadastral map
- Area
- 250 m²
- Ownership situation
- Full ownership
- LIENDEN N 1012
- Cadastral map
- Area
- 35 m²
- Ownership situation
- Full ownership
Exterior space
- Location
- Alongside a quiet road and in residential district
- Garden
- Back garden and front garden
- Back garden
- 151 m² (18.00 metre deep and 8.40 metre wide)
- Garden location
- Located at the southeast with rear access
Garage
- Type of garage
- Attached brick garage and parking place
- Capacity
- 2 cars
Photos 57
© 2001-2025 funda
























































