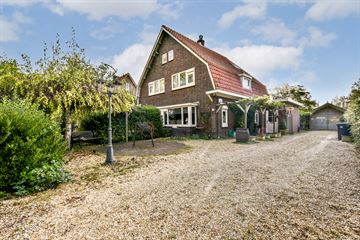This house on funda: https://www.funda.nl/en/detail/koop/verkocht/lijnden/huis-hoofdweg-100/43779310/

Description
Are you looking for the perfect balance between city amenities and rural tranquility?
Imagine waking up every morning to a panoramic view over the Hoofdvaart, and relaxing in the evening by a crackling wood stove. This charming home on Hoofdweg in Lijnden offers exactly that—and more! With the historic Lijnden pumping station (now a restaurant, Q-Beach) just around the corner, you’ll live surrounded by cultural heritage, while enjoying all the comfort and luxury of a modern home.
Well-maintained: This home has been lovingly maintained and features stunning details that preserve its authenticity.
Cozy Living Room: Relax here by the warm wood stove while enjoying a breathtaking view over the Hoofdvaart.
Modern Kitchen: At the rear, you’ll find a fully equipped kitchen that seamlessly flows into a sunny conservatory.
Spacious Bedrooms: Two bedrooms on the first floor with a renovated bathroom that meets all your needs.
Extra Space in the Attic: The attic houses a third bedroom and a large landing for all your storage needs.
Detached Wooden Garage: A paradise for DIY enthusiasts and car lovers, complete with an attic for extra storage and a car hobby lift.
Welcome to Lijnden, where city facilities and rural charm go hand in hand. Imagine opening the door to this beautifully maintained home and immediately feeling at home. Upon entering, you are greeted by a warm and inviting atmosphere. The open living room is a blend of light and space, with large windows offering a picturesque view of the Hoofdvaart. Here, you’ll find the perfect place to relax with a good book or entertain your guests with a glass of wine by the cozy crackling of the wood stove.
The kitchen at the rear is a true culinary dream. Equipped with all modern conveniences, this space invites you to discover the chef in yourself. Open the doors to the conservatory and enjoy a seamless transition from indoors to outdoors. Here, you can enjoy long summer evenings or retreat on a rainy day, while feeling and hearing the nature around you.
On the first floor, two spacious bedrooms await you—each a haven of peace and comfort. The recently renovated bathroom features a modern shower, a lovely bathtub, a toilet, and a stylish sink. Here, you can escape the world and unwind completely.
And then there's the attic: a space full of possibilities. Whether you need an extra bedroom for guests, want to create a home office, or simply need extra storage space—the attic offers it all. The landing is perfect for storing seasonal items, keeping your home tidy and organized.
Outside, a large garden awaits you, facing the sunny southeast. Here, you can catch the first rays of the day or enjoy a cozy barbecue with friends and family in the evening. The conservatory provides a sheltered spot where you can retreat to enjoy nature at any time of the year.
For the handy DIY enthusiast or car lover, the detached wooden garage is an incredible luxury. Here, you can indulge your passion for tinkering or working on cars. The garage is spacious enough for all your tools and, with the attic, offers additional storage options.
In addition to all these beautiful features, this home also offers plenty of parking on its own grounds. Ideal for you and your guests, so you never have to search for a parking spot. The feeling of coming home starts as soon as you park your car at the front door.
Good to know:
Energy label C with 9 solar panels
Large garage with attic
Unobstructed views
Three bedrooms
Delivery in consultation
Features
Transfer of ownership
- Last asking price
- € 650,000 kosten koper
- Asking price per m²
- € 5,417
- Status
- Sold
Construction
- Kind of house
- Single-family home, double house
- Building type
- Resale property
- Year of construction
- 1940
- Type of roof
- Gable roof covered with roof tiles
Surface areas and volume
- Areas
- Living area
- 120 m²
- Other space inside the building
- 24 m²
- External storage space
- 71 m²
- Plot size
- 555 m²
- Volume in cubic meters
- 451 m³
Layout
- Number of rooms
- 5 rooms (3 bedrooms)
- Number of bath rooms
- 1 bathroom and 1 separate toilet
- Bathroom facilities
- Shower, bath, toilet, and sink
- Number of stories
- 3 stories
- Facilities
- Passive ventilation system, TV via cable, and solar panels
Energy
- Energy label
- Insulation
- Double glazing
- Heating
- CH boiler, wood heater and partial floor heating
- Hot water
- CH boiler
- CH boiler
- Remeha (gas-fired combination boiler from 2013, in ownership)
Cadastral data
- HAARLEMMERMEER H 8731
- Cadastral map
- Area
- 555 m²
- Ownership situation
- Full ownership
Exterior space
- Location
- Alongside a quiet road and unobstructed view
- Garden
- Back garden, front garden and side garden
- Back garden
- 364 m² (26.00 metre deep and 14.00 metre wide)
- Garden location
- Located at the southeast with rear access
Garage
- Type of garage
- Detached wooden garage
- Capacity
- 1 car
- Facilities
- Electrical door, electricity, heating and running water
Parking
- Type of parking facilities
- Parking on private property and public parking
Photos 32
© 2001-2025 funda































