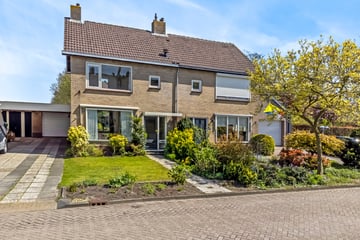This house on funda: https://www.funda.nl/en/detail/koop/verkocht/limmen/huis-brugstraat-25/42379596/

Description
Een uitzicht als dit is uniek! Vanuit deze twee-onder-één kapwoning geniet je dagelijks van een prachtig uitzicht over de groene weide en van de rust en ruimte die de natuur je biedt. De woning is altijd met zorg onderhouden en biedt volop mogelijkheden om uit te bouwen, te moderniseren en geheel naar eigen smaak in te richten zodat je heel veel jaren optimaal kunt genieten van een heerlijke woning. Met 4 slaapkamers, een garage met carport en een heerlijke achtertuin is het welbekende plaatje compleet. Vanuit de achtertuin geniet je dus van een fenomenaal uitzicht vanaf het terras aan het water. Gesitueerd op loopafstand van supermarkt, verswinkels, het gezondheidscentrum, basisschool, kinderdagverblijf en sportvoorzieningen maar ook op korte afstand van het Noordzeestrand, de duinen en uitvalswegen naar de Randstad maakt dit geheel tot een geliefde locatie! Zeker als je weet dat je vlakbij het Stet bent: de vaart waardoor u zó de polder in vaart (of schaatst) richting natuurgebied “de Die” en “Kerkermeer”. Benieuwd!? Maak snel een afspraak voor een bezichtiging, u bent van harte welkom! Wij leiden u graag rond.
Woonoppervlakte: 112m2.
Externe bergruimte (garage): 18m2.
De indeling is als volgt:
Begane grond: entree/hal met tegelvloer, meterkast, trapopgang met bergkast, toilet met fonteintje, woonkamer met veel lichtinval (door o.a. zijraam). Gesloten en betegelde keuken met plaats voor de wasmachine en droger, toegang tot achtertuin gelegen op het oosten.
1e verdieping: overloop met toegang tot o.a. 3 slaapkamers, 2e toilet en badcel met inloopdouche en wastafel.
2e verdieping: via vaste, open trap bereikbaar, voorzolder met opstelplaats voor de CV, grote (slaap-)kamer met zijraam en dakkapel aan de achterzijde.
De zonnige tuin heeft een terrasje aan het water en een houten berging met elektra.
Aanvullende informatie:
- Energielabel D.
- CV Remeha Calenta 28C uit 2012.
- Betonnen begane grondvloer.
- Garage met carport.
- Ruime parkeergelegenheid op eigen terrein.
- Aanvaarding in overleg, kan spoedig.
Features
Transfer of ownership
- Last asking price
- € 450,000 kosten koper
- Asking price per m²
- € 4,018
- Status
- Sold
Construction
- Kind of house
- Single-family home, double house
- Building type
- Resale property
- Year of construction
- 1969
- Specific
- Partly furnished with carpets and curtains
- Type of roof
- Gable roof covered with roof tiles
Surface areas and volume
- Areas
- Living area
- 112 m²
- External storage space
- 18 m²
- Plot size
- 267 m²
- Volume in cubic meters
- 357 m³
Layout
- Number of rooms
- 5 rooms (4 bedrooms)
- Number of bath rooms
- 1 bathroom and 2 separate toilets
- Bathroom facilities
- Shower, sink, and washstand
- Number of stories
- 3 stories
- Facilities
- Outdoor awning and TV via cable
Energy
- Energy label
- Insulation
- Roof insulation, partly double glazed and insulated walls
- Heating
- CH boiler
- Hot water
- CH boiler
- CH boiler
- Remeha Calenta 28C (gas-fired combination boiler from 2012, in ownership)
Cadastral data
- LIMMEN A 2290
- Cadastral map
- Area
- 267 m²
- Ownership situation
- Full ownership
Exterior space
- Location
- Alongside a quiet road, alongside waterfront, in residential district, rural and unobstructed view
- Garden
- Back garden
- Back garden
- 125 m² (13.88 metre deep and 8.98 metre wide)
- Garden location
- Located at the east with rear access
Storage space
- Shed / storage
- Detached wooden storage
- Facilities
- Electricity
- Insulation
- No insulation
Garage
- Type of garage
- Carport and detached brick garage
- Capacity
- 1 car
- Facilities
- Electrical door and electricity
- Insulation
- No insulation
Parking
- Type of parking facilities
- Parking on private property
Photos 51
© 2001-2025 funda


















































