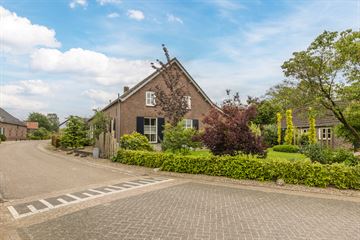This house on funda: https://www.funda.nl/en/detail/koop/verkocht/linden/huis-kerkstraat-26/43514140/

Description
(ge)WOON KARAKTERISTIEK
In het geheel door water omringde dorp Linden ligt deze gerenoveerde half-vrijstaande levensloopbestendige woonboerderij met karakteristieke elementen. De 2 slaapkamers op de eerste verdieping kunnen met een kleine aanpassing gesplitst worden zodat er in totaal in deze woning 5 (slaap)kamers ontstaan. Er zijn reeds 2 badkamers en een ruime vrijstaande garage met oprit aanwezig. Drie verschillende overkappingen met fraai uitzicht op de keurig aangelegde tuin met veel privacy, grenzend aan een wei, maken van dit object een waar droomhuis.
INDELING:
Begane grond;
Royale hal met vide en zwevende opbergkasten; woonkamer met hoge plafonds en fraaie ornamenten; leefkeuken met alle wenselijke inbouwapparatuur en gezellige ontbijtbar; praktische bijkeuken; wasruimte; voorraadkelder; slaapkamer met inloopkastenwand (ook ideaal als werk- of kinderkamer); moderne badkamer voorzien van inloopdouche, dubbele wastafel en bergkast; toilet met fonteintje.
1e verdieping; Via een industriële trap bereik je de vide; Hier bevinden zich 2 royale slaapkamers, die eenvoudig opgedeeld kunnen worden zodat je 3 of 4 slaapkamers kunt realiseren. Moderne tweede badkamer voorzien van douche, wandcloset en wastafel.
De tuin heeft maar liefst drie verschillende overkappingen, waarbij je onder elke overkapping een ander zicht hebt op de keurig aangelegde tuin.
LINDEN
Het gezellige Linden is een klein dorp met een sterk gemeenschapsgevoel en groot verenigingsleven. Tijdens de Nijmeegse Vierdaagse pakt het dorp altijd groots uit met een thema. De omgeving van Linden kenmerkt zich door De Kraaijenbergse Plassen. Een uitgestrekt plassengebied van ruim 475 hectare aan water en 200 hectare aan natuur. De Kraaij leent zich uitermate goed voor watersport en strandrecreatie. Daarnaast is het mogelijk om de natuur te verkennen door middel van wandel- en fietspaden.
GOED OM TE WETEN:
- Puls geslagen ten behoeve van beregeningsinstallatie
- Woonkamer, keuken, bijkeuken en wasruimte v.v. vloerverwarming
- 18 Zonnepanelen aanwezig
- Bouwjaar 1900 maar volledig gerenoveerd in 1980
Features
Transfer of ownership
- Last asking price
- € 669,000 kosten koper
- Asking price per m²
- € 3,232
- Status
- Sold
Construction
- Kind of house
- Converted farmhouse, double house
- Building type
- Resale property
- Year of construction
- 1980
- Type of roof
- Gable roof covered with roof tiles
Surface areas and volume
- Areas
- Living area
- 207 m²
- Other space inside the building
- 9 m²
- Exterior space attached to the building
- 26 m²
- External storage space
- 30 m²
- Plot size
- 520 m²
- Volume in cubic meters
- 814 m³
Layout
- Number of rooms
- 4 rooms (3 bedrooms)
- Number of bath rooms
- 2 bathrooms and 1 separate toilet
- Bathroom facilities
- Walk-in shower, 2 washstands, shower, and toilet
- Number of stories
- 2 stories
- Facilities
- Optical fibre, mechanical ventilation, TV via cable, and solar panels
Energy
- Energy label
- Insulation
- Roof insulation, energy efficient window, insulated walls and floor insulation
- Heating
- CH boiler and partial floor heating
- Hot water
- CH boiler
- CH boiler
- HoogRendement (gas-fired combination boiler from 2022, in ownership)
Cadastral data
- CUIJK M 223
- Cadastral map
- Area
- 520 m²
- Ownership situation
- Full ownership
Exterior space
- Location
- Alongside a quiet road
- Garden
- Back garden and side garden
- Back garden
- 260 m² (13.00 metre deep and 20.00 metre wide)
- Garden location
- Located at the southwest with rear access
Garage
- Type of garage
- Detached brick garage
- Capacity
- 1 car
- Facilities
- Loft and electricity
Parking
- Type of parking facilities
- Parking on private property
Photos 60
© 2001-2024 funda



























































