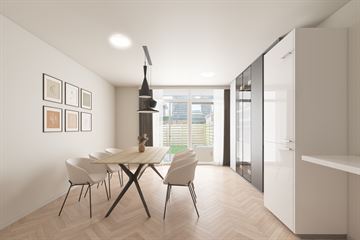
Description
Beautifully renovated two-room apartment with a lovely sunny backyard! The apartment is located on the ground floor of a small-scale complex. Centrally located and ready to move into!
Location:
The house is very centrally located in the pleasant center of Lisse with shops, restaurants, medical facilities, bus stop, schools and childcare within walking distance. The swimming pool, sports and recreational facilities are within cycling distance, but this is also a perfect base for a bike ride to the beach or the bulb fields. Within walking distance you can take a nice walk through the Keukenhof forest with the beautiful castle. Lisse is easily accessible from the A44 and A4, you can be in Amsterdam in 25 minutes and cities such as Haarlem, Leiden, The Hague or Schiphol are easily accessible by public transport and car. You can be at Noordwijk beach within 15 minutes!
Layout:
Through the entrance of the house you have access to the bedroom at the front of the apartment, the renovated bathroom and the living room with modern open kitchen with built-in appliances. The bathroom has a washbasin, shower and toilet. The garden-oriented living room with open kitchen has wide sliding doors that let in a lot of natural light and increases the connection with the backyard. The garden has a back entrance and the apartment also has a separate storage room.
Deed of division and own ground:
In 1978, the building is divided into 36 apartment rights and located on own ground!
Association of Owners Constantijnstraat:
There is an active and financially healthy V.v.E. The monthly service costs for the home and storage are currently approximately € 136,09 which includes the building insurance and the reservation for maintenance. Professional management is carried out by JWA Beheer. There is a multi-year maintenance plan (MJOP). The advance payment on the heating costs is € 45,- per month.
Particularities:
- NEN2580 living space of 36 m²;
- Large sunny backyard on the northwest 32 m²;
- Separate storage room of 5,4 m²;
- Beautifully renovated in 2023, including a new kitchen, bathroom, herringbone wooden floor, double washbasin and paintwork;
- Excellent condition and ready to move into;
- 1 spacious bedroom;
- Year of construction 1976;
- High ceiling 2,63 m;
- Bright ground floor apartment;
- Shopping center within 1 minute walking distance;
- Located close to the Keukenhof;
- Sufficient free parking;
- Delivery in consultation.
I would be happy to tell you everything about this ready to move into home during a viewing.
Until then,
Bas
Disclaimer:
This registration has been compiled by us with the utmost care. However, no liability is accepted on our part for any incompleteness, inaccuracy or otherwise, or the consequences thereof. All specified sizes and surfaces are indicative.
Features
Transfer of ownership
- Last asking price
- € 260,000 kosten koper
- Asking price per m²
- € 7,222
- Status
- Sold
- VVE (Owners Association) contribution
- € 136.09 per month
Construction
- Type apartment
- Ground-floor apartment (apartment)
- Building type
- Resale property
- Year of construction
- 1976
- Type of roof
- Combination roof covered with roof tiles
Surface areas and volume
- Areas
- Living area
- 36 m²
- External storage space
- 5 m²
- Volume in cubic meters
- 121 m³
Layout
- Number of rooms
- 2 rooms (1 bedroom)
- Number of bath rooms
- 1 bathroom
- Bathroom facilities
- Walk-in shower, toilet, sink, and washstand
- Number of stories
- 1 story
- Located at
- Ground floor
- Facilities
- Passive ventilation system, sliding door, and TV via cable
Energy
- Energy label
- Heating
- Communal central heating
- Hot water
- Electrical boiler
Cadastral data
- LISSE D 6382
- Cadastral map
- Ownership situation
- Full ownership
Exterior space
- Location
- Alongside a quiet road and in residential district
- Garden
- Back garden
- Back garden
- 32 m² (7.90 metre deep and 4.01 metre wide)
- Garden location
- Located at the northwest with rear access
Storage space
- Shed / storage
- Storage box
Parking
- Type of parking facilities
- Public parking
VVE (Owners Association) checklist
- Registration with KvK
- Yes
- Annual meeting
- Yes
- Periodic contribution
- Yes (€ 136.09 per month)
- Reserve fund present
- Yes
- Maintenance plan
- Yes
- Building insurance
- Yes
Photos 32
© 2001-2024 funda































