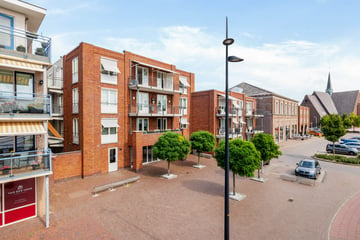
Description
Nagenoeg middenin het dorpscentrum gelegen, ruim opgezet 3-kamer appartement met balkon over de gehele breedte van het appartement. Het appartement is gelegen op de 1e woonlaag, heeft een eigen berging in het onderhuis en is voorzien van volledige isolatie (energielabel A+). De totale woonoppervlakte bedraagt ± 77 m², exclusief ± 12 m² balkon. Het appartement is uitstekend onderhouden en beschikt over 2 prima slaapkamers, keurige badkamer/sanitair en een ruime, lichte woonkamer met open keuken.
Het uitstekend onderhouden appartementencomplex (gebouwd in 2015 onder GIW garantie) is o.a. voorzien van een centraal afgesloten entree met video-intercom, eigen bergingen in het onderhuis, representatieve entree inclusief trappenhuis en liftinstallatie. De servicekosten bedragen thans circa € 138,- per maand. Er is een actieve en financieel gezonde Vereniging van Eigenaars. Het appartementencomplex is in 2020 tevens voorzien van 54 zonnepanelen.
Indeling appartement: entree, gang met garderobe, hoofdslaapkamer (± 14 m²), 2e slaap-/studeerkamer (± 10 m²), meterkast, ruime bergruimte met CV opstelling, WTW installatie en aansluiting wasapparatuur, badkamer met ligbad/douche en wastafel. Vanuit de gang toegang tot de woonkamer met open keuken in L-opstelling voorzien van diverse Siemens inbouwapparatuur (o.a. vaatwasser, koelkast, vriezer, heteluchtoven, inductie kookplaat en afzuigkap). De oppervlakte van de woonkamer en keuken tezamen bedraagt ± 31 m². Nagenoeg het gehele appartement is voorzien van een mooie, drempelloos gelegde PVC vloer, gedeeltelijk voorzien van vloerverwarming. Vanuit de woonkamer middels een schuifpui toegang tot het ruime balkon (± 12 m²) over de gehele breedte van het appartement.
Bijzonderheden:
- zeer centrale maar tevens rustige ligging
- woonoppervlakte ± 77 m² (exclusief balkon)
- ruim balkon (± 12 m²) over de gehele breedte van het appartement
- eigen berging in onderhuis
- uiterst representatief appartementencomplex
- voorzien van volledige isolatie (energielabel A+)
- de servicekosten bedragen thans circa € 138,- per maand
Features
Transfer of ownership
- Last asking price
- € 435,000 kosten koper
- Asking price per m²
- € 5,649
- Status
- Sold
- VVE (Owners Association) contribution
- € 138.00 per month
Construction
- Type apartment
- Galleried apartment (apartment)
- Building type
- Resale property
- Year of construction
- 2015
- Type of roof
- Flat roof covered with asphalt roofing
- Quality marks
- GIW Waarborgcertificaat
Surface areas and volume
- Areas
- Living area
- 77 m²
- Exterior space attached to the building
- 12 m²
- External storage space
- 7 m²
- Volume in cubic meters
- 250 m³
Layout
- Number of rooms
- 3 rooms (2 bedrooms)
- Number of bath rooms
- 1 bathroom and 1 separate toilet
- Bathroom facilities
- Shower, bath, and sink
- Number of stories
- 1 story
- Located at
- 1st floor
- Facilities
- Elevator, mechanical ventilation, sliding door, TV via cable, and solar panels
Energy
- Energy label
- Insulation
- Completely insulated
- Heating
- CH boiler and partial floor heating
- Hot water
- CH boiler
- CH boiler
- Intergas HRE Eco (gas-fired combination boiler from 2015, in ownership)
Cadastral data
- LISSE D 8921
- Cadastral map
- Ownership situation
- Full ownership
- LISSE D 8921
- Cadastral map
- Ownership situation
- Full ownership
Exterior space
- Location
- In centre
- Balcony/roof terrace
- Balcony present
Storage space
- Shed / storage
- Built-in
- Facilities
- Electricity
- Insulation
- Completely insulated
Parking
- Type of parking facilities
- Public parking
VVE (Owners Association) checklist
- Registration with KvK
- Yes
- Annual meeting
- Yes
- Periodic contribution
- Yes (€ 138.00 per month)
- Reserve fund present
- Yes
- Maintenance plan
- Yes
- Building insurance
- Yes
Photos 42
© 2001-2025 funda









































