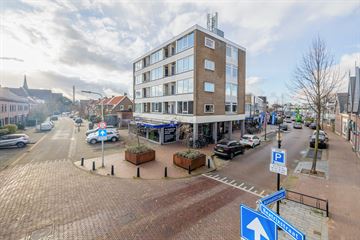
Description
Starters opgelet! In de huidige woningmarkt komen kansen als deze namelijk weinig voor. Midden in het centrum van Lisse ligt dit leuke en lichte hoek appartement met 2 slaapkamers, een goede keuken uit 2020, prima badkamer en balkon op het oosten. Ook zijn de loden leidingen een aantal jaar geleden al vervangen voor PVC.
De woning is gelegen in een kleinschalig appartementencomplex met inpandige bergingen midden in het centrum van Lisse. De ligging is ideaal te noemen, zo doet u lopend de boodschappen en zijn alle voorzieningen op steenworp afstand te bereiken. Ook de omliggende steden zoals Haarlem, Leiden, den Haag en Amsterdam zijn middels het openbaar vervoer en de uitvalswegen (A44 en A4) goed en en eenvoudig te bereiken.
Indeling:
Entree appartementencomplex met trapopgang naar alle verdiepingen. Ook is er vanuit deze centrale hal een trap naar de kelder waar de inpandige berging (6m2) te bereiken is.
De entree van het appartement is gelegen op de tweede verdieping. De hal geeft toegang tot alle vertrekken. Aan de achterkant van het appartement liggen beide slaapkamers, waarvan 1 slaapkamer goed dienst kan doen als kastenkamer of kantoor aan huis. De badkamer is voorzien van douche en een wastafel met meubel. Daarnaast is het separate toilet gelegen. De woonkamer is ook vanuit de hal te betreden en bij binnenkomst valt gelijk op dat deze verrassend licht en ruim is. Vanuit de woonkamer is er toegang tot het balkon. De gesloten keuken is voorzien van inbouwapparatuur en geeft toegang tot het balkon op het oosten. Op het balkon is een balkonkast waar de cv-ketel installatie (2020) is geplaatst.
De servicekosten van de vereniging van eigenaren bedragen € 91,25 per maand.
Bijzonderheden:
- Ruim en licht appartement;
- Keuken uit 2020;
- Kunststof kozijnen;
- Intergas HR ketel uit 2020;
- In het dorpscentrum van Lisse gelegen.
Features
Transfer of ownership
- Last asking price
- € 275,000 kosten koper
- Asking price per m²
- € 4,825
- Status
- Sold
- VVE (Owners Association) contribution
- € 91.25 per month
Construction
- Type apartment
- Apartment with shared street entrance (apartment)
- Building type
- Resale property
- Year of construction
- 1958
- Type of roof
- Flat roof
Surface areas and volume
- Areas
- Living area
- 57 m²
- Exterior space attached to the building
- 2 m²
- External storage space
- 5 m²
- Volume in cubic meters
- 211 m³
Layout
- Number of rooms
- 3 rooms (2 bedrooms)
- Number of bath rooms
- 1 bathroom and 1 separate toilet
- Bathroom facilities
- Shower, sink, and washstand
- Number of stories
- 1 story
- Located at
- 2nd floor
- Facilities
- Passive ventilation system and TV via cable
Energy
- Energy label
- Insulation
- Double glazing
- Heating
- CH boiler
- Hot water
- CH boiler
- CH boiler
- Intergas (gas-fired combination boiler from 2020, in ownership)
Cadastral data
- LISSE D 6342
- Cadastral map
- Ownership situation
- Full ownership
- LISSE D 6342
- Cadastral map
- Ownership situation
- Full ownership
Exterior space
- Location
- In centre
- Balcony/roof terrace
- Balcony present
Storage space
- Shed / storage
- Built-in
- Facilities
- Electricity
Parking
- Type of parking facilities
- Public parking
VVE (Owners Association) checklist
- Registration with KvK
- Yes
- Annual meeting
- Yes
- Periodic contribution
- Yes (€ 91.25 per month)
- Reserve fund present
- Yes
- Maintenance plan
- Yes
- Building insurance
- Yes
Photos 51
© 2001-2024 funda


















































