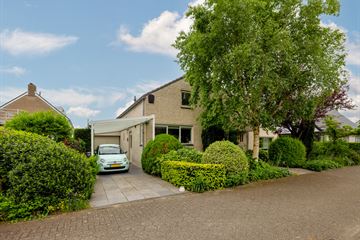
Description
We would like to welcome you to this excellently maintained detached villa with garage and carport for 2 cars. Also for seniors this house is very suitable with the master bedroom and bathroom on the first floor. The location is fantastic in a small quiet residential area within walking distance of the center of Lisse.
- Built in 1988 - Living space: 181m² - Land area: 491m².
We gladly take you through;
First floor
Spacious hall with loft, checkroom and toilet. Spacious and very bright L-shaped living room (65 m²) with loft, lots of windows, high ceilings and new sliding doors to the beautifully landscaped garden. Large and beautiful kitchen (16 m²) with white high gloss cabinets in L-shape, black granite worktop and various appliances. Utility room with connections for washing equipment, central heating and boiler arrangement.
From the utility room also access to the driveway with carport on the side of the house. On the first floor of the villa is located at the rear a very spacious bedroom wing where the master bedroom (25 m²) with private bathroom (10 m²), equipped with a duo bath, shower, toilet and double washbasin. The bedroom also has a large new sliding door to the backyard. The entire first floor has a new wooden floor with mostly floor heating.
1st floor
Small hall with view through to living room, front bedroom (18 m²) with fixed large closet space, 2nd neat bathroom with shower cabin, sink and toilet, back bedroom (22 m²) also with fixed closet space.
Garden
Step outside and enjoy the lush garden, an oasis of greenery, tranquility and lots of privacy in the bustling center. The garden is located on the southeast and is 19 meters wide and 8 meters deep on average.
Sustainability
The house is well insulated and very recently many windows were fitted with HR++ glass.
Miranda would like to invite you to come and view this house soon!
Features
Transfer of ownership
- Last asking price
- € 979,000 kosten koper
- Asking price per m²
- € 5,409
- Status
- Sold
Construction
- Kind of house
- Villa, detached residential property
- Building type
- Resale property
- Year of construction
- 1988
- Accessibility
- Accessible for people with a disability and accessible for the elderly
- Specific
- Double occupancy possible
- Type of roof
- Gable roof covered with roof tiles
- Quality marks
- Bouwkundige Keuring
Surface areas and volume
- Areas
- Living area
- 181 m²
- Other space inside the building
- 16 m²
- Exterior space attached to the building
- 27 m²
- Plot size
- 491 m²
- Volume in cubic meters
- 667 m³
Layout
- Number of rooms
- 4 rooms (3 bedrooms)
- Number of bath rooms
- 2 bathrooms and 1 separate toilet
- Bathroom facilities
- 2 showers, double sink, bath, 2 toilets, washstand, and sink
- Number of stories
- 2 stories
- Facilities
- Alarm installation, outdoor awning, skylight, mechanical ventilation, sliding door, and TV via cable
Energy
- Energy label
- Insulation
- Energy efficient window and completely insulated
- Heating
- CH boiler and partial floor heating
- Hot water
- CH boiler
- CH boiler
- Remeha (gas-fired combination boiler from 2014, in ownership)
Cadastral data
- LISSE D 7291
- Cadastral map
- Area
- 491 m²
- Ownership situation
- Full ownership
Exterior space
- Location
- Alongside a quiet road, in centre and in residential district
- Garden
- Back garden, front garden and side garden
- Back garden
- 152 m² (8.00 metre deep and 19.00 metre wide)
- Garden location
- Located at the southeast with rear access
Garage
- Type of garage
- Attached brick garage and carport
- Capacity
- 1 car
- Facilities
- Electricity
Parking
- Type of parking facilities
- Parking on private property
Photos 44
© 2001-2024 funda











































