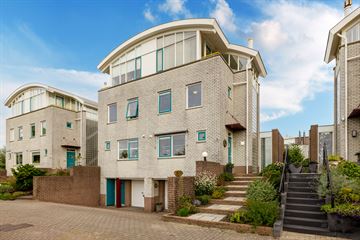
Description
A dream home for families who want to combine work and living! Discover this modern designed spacious semi-detached house, with an indoor garage and a large office/practice room that offers you the perfect space to work quietly.
- Office space with its own entrance
- Spacious bedrooms
- Indoor garage / storage room
- Well landscaped garden
- Beautiful finishes and playful details
- Energy label B
Ground level
Private entrance, spacious hall, large office or practice room with sliding closet wall, tiled floor and a door to the garden, laundry and storage room and the indoor garage.
1st floor
Due to a wall of glass bricks in the stairwell, the hall is very bright. Furthermore, there is a spacious living room with double doors to a large terrace/balcony with stairs to garden and a modern
U-shaped kitchen executed in magnolia white, anthracite natural stone worktops and appliances.
This entire floor has an aged oak laminate parquet floor.
2nd floor
Here are a very large master bedroom and a 2nd spacious bedroom, a luxury toilet room and a luxurious bathroom with large shower room and double sink in wall unit. There is also a towel radiator and towel cabinet in the bathroom. On this entire floor, except bathrooms, is a beautiful veneer parquet (parky) floor.
3rd floor
Small landing to very large bedroom with a high semicircular ceiling and access to a balcony and roof terrace.
Garden
The east facing sunny garden is about 10 meters deep and 8 meters wide, with clean lines and raised borders, a perfect outdoor space for relaxation and entertainment.
Location
The property is conveniently located on the edge of a residential area, with quick access to the A44 freeway and train station. The nearby shopping center offers all amenities for daily shopping, while the center of Lisse is just 10 biking minutes away.
Sustainability
With full insulation and an energy label B, you are (almost) ready for a comfortable and sustainable future.
Features
Transfer of ownership
- Last asking price
- € 600,000 kosten koper
- Asking price per m²
- € 4,000
- Status
- Sold
Construction
- Kind of house
- Mansion, double house
- Building type
- Resale property
- Year of construction
- 1992
- Quality marks
- Bouwkundige Keuring
Surface areas and volume
- Areas
- Living area
- 150 m²
- Other space inside the building
- 18 m²
- Exterior space attached to the building
- 27 m²
- Plot size
- 205 m²
- Volume in cubic meters
- 583 m³
Layout
- Number of rooms
- 5 rooms (3 bedrooms)
- Number of bath rooms
- 1 bathroom and 1 separate toilet
- Bathroom facilities
- Shower and double sink
- Number of stories
- 4 stories
- Facilities
- Outdoor awning, mechanical ventilation, and TV via cable
Energy
- Energy label
- Insulation
- Roof insulation, double glazing, insulated walls and floor insulation
- Heating
- CH boiler
- Hot water
- CH boiler and electrical boiler
- CH boiler
- Nefit Topline (gas-fired combination boiler from 2009, in ownership)
Cadastral data
- LISSE E 2774
- Cadastral map
- Area
- 205 m²
- Ownership situation
- Full ownership
Exterior space
- Location
- Alongside a quiet road and in residential district
- Garden
- Back garden and front garden
- Back garden
- 80 m² (10.00 metre deep and 8.00 metre wide)
- Garden location
- Located at the east with rear access
- Balcony/roof terrace
- Roof terrace present and balcony present
Storage space
- Shed / storage
- Built-in
- Facilities
- Electricity
Garage
- Type of garage
- Built-in
- Capacity
- 1 car
- Facilities
- Electricity and heating
Parking
- Type of parking facilities
- Public parking
Photos 46
© 2001-2024 funda













































